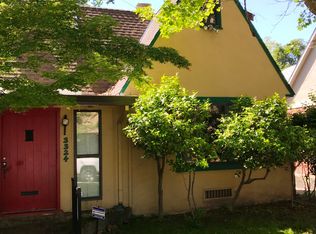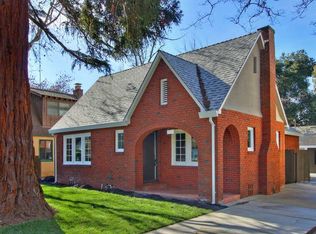Closed
$915,000
3336 Cutter Way, Sacramento, CA 95818
3beds
2,096sqft
Single Family Residence
Built in 1925
5,227.2 Square Feet Lot
$920,700 Zestimate®
$437/sqft
$3,522 Estimated rent
Home value
$920,700
$865,000 - $985,000
$3,522/mo
Zestimate® history
Loading...
Owner options
Explore your selling options
What's special
OOOH!!!Such a great home! Hansel and Gretel would have loved to call this 1925 charming brick tudor their own. It is nestled amongst the trees on nostalgic Cutter Way and simply oozes with charm and practicality. The floor plan is flexible with 2 beds, a bath,a den and an office downstairs. Upstairs is the bright, light primary suite (skylights!) and a balcony for those end of the day quiet moments where you have front row seats as the sun disappears into the night. The long driveway and a spacious detached garage with so many possibilities!
Zillow last checked: 8 hours ago
Listing updated: March 25, 2024 at 01:09pm
Listed by:
Sheila Van Noy,
Dunnigan, REALTORS
Bought with:
Melissa Williams, DRE #02027768
House Real Estate
Source: MetroList Services of CA,MLS#: 224017915Originating MLS: MetroList Services, Inc.
Facts & features
Interior
Bedrooms & bathrooms
- Bedrooms: 3
- Bathrooms: 2
- Full bathrooms: 2
Primary bedroom
- Features: Balcony
Primary bathroom
- Features: Shower Stall(s), Skylight/Solar Tube, Tile
Dining room
- Features: Breakfast Nook, Formal Room
Kitchen
- Features: Pantry Closet, Laminate Counters
Heating
- Central, Natural Gas
Cooling
- Central Air
Appliances
- Included: Built-In Electric Oven, Dishwasher, Disposal, Plumbed For Ice Maker, Electric Cooktop
- Laundry: Ground Floor, Inside
Features
- Flooring: Tile, Wood
- Number of fireplaces: 1
- Fireplace features: Living Room
Interior area
- Total interior livable area: 2,096 sqft
Property
Parking
- Total spaces: 1
- Parking features: Detached, Garage Faces Front, Gated, Driveway
- Garage spaces: 1
- Has uncovered spaces: Yes
Features
- Stories: 2
- Fencing: Back Yard,Gated
Lot
- Size: 5,227 sqft
- Features: Auto Sprinkler F&R, Curb(s)/Gutter(s), Shape Regular
Details
- Parcel number: 01302720080000
- Zoning description: R-1
- Special conditions: Standard
Construction
Type & style
- Home type: SingleFamily
- Architectural style: Tudor
- Property subtype: Single Family Residence
Materials
- Brick, Stucco
- Foundation: Raised
- Roof: Composition
Condition
- Year built: 1925
Utilities & green energy
- Sewer: In & Connected
- Water: Meter on Site, Public
- Utilities for property: Cable Available, Public, Electric, Natural Gas Connected
Community & neighborhood
Location
- Region: Sacramento
Other
Other facts
- Road surface type: Asphalt
Price history
| Date | Event | Price |
|---|---|---|
| 3/22/2024 | Sold | $915,000+10.9%$437/sqft |
Source: MetroList Services of CA #224017915 | ||
| 3/10/2024 | Pending sale | $825,000$394/sqft |
Source: MetroList Services of CA #224017915 | ||
| 3/2/2024 | Listed for sale | $825,000+73.5%$394/sqft |
Source: MetroList Services of CA #224017915 | ||
| 3/9/2021 | Listing removed | -- |
Source: Owner | ||
| 5/13/2017 | Listing removed | $2,580$1/sqft |
Source: Owner | ||
Public tax history
| Year | Property taxes | Tax assessment |
|---|---|---|
| 2025 | -- | $933,300 +24% |
| 2024 | $10,860 +23.7% | $752,955 +2% |
| 2023 | $8,782 +1.7% | $738,192 +2% |
Find assessor info on the county website
Neighborhood: Curtis Park
Nearby schools
GreatSchools rating
- 5/10Bret Harte Elementary SchoolGrades: K-6Distance: 0.1 mi
- 7/10California Middle SchoolGrades: 7-8Distance: 1.1 mi
- 6/10C. K. Mcclatchy High SchoolGrades: 9-12Distance: 0.7 mi
Get a cash offer in 3 minutes
Find out how much your home could sell for in as little as 3 minutes with a no-obligation cash offer.
Estimated market value
$920,700
Get a cash offer in 3 minutes
Find out how much your home could sell for in as little as 3 minutes with a no-obligation cash offer.
Estimated market value
$920,700

