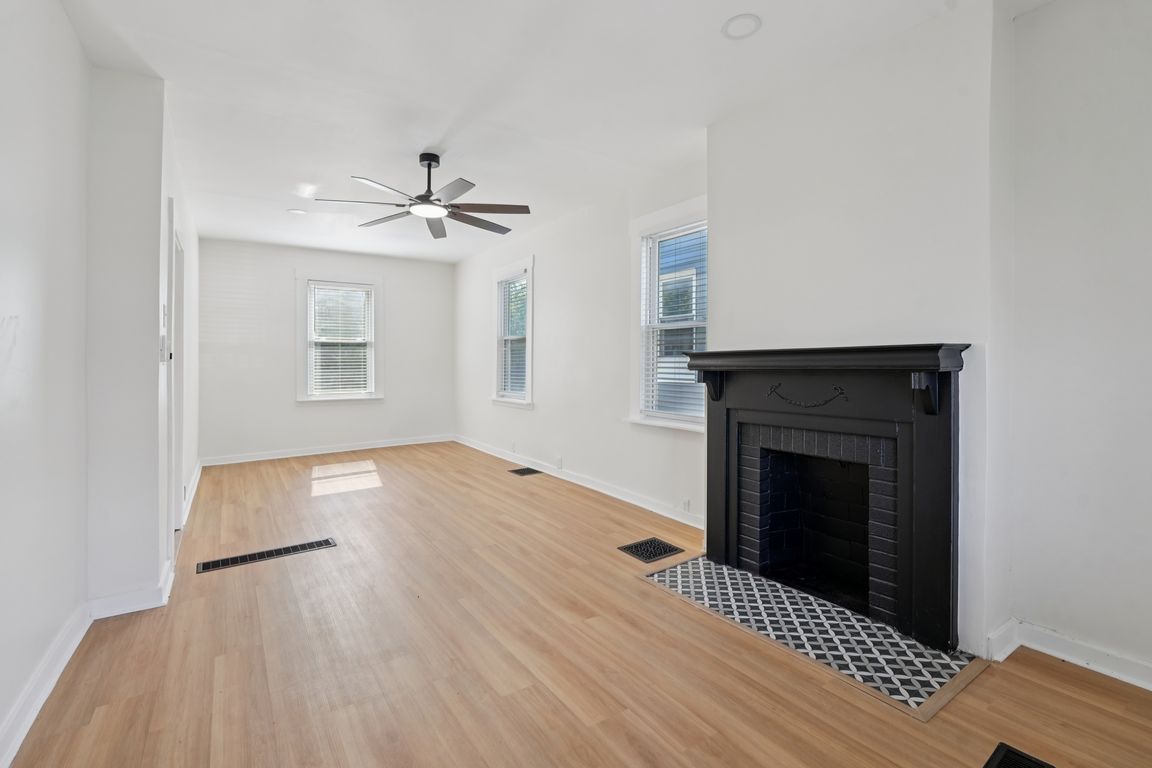
For salePrice cut: $10K (7/24)
$230,000
2beds
1,314sqft
3336 Graydon Ave, Cincinnati, OH 45207
2beds
1,314sqft
Single family residence
Built in 1908
4,181 sqft
2 Garage spaces
$175 price/sqft
What's special
Fully updated kitchenPrimary bathroomPrimary and secondary bedroomStainless steel appliancesNew cabinetsNew lvt flooringNew carpeting
Updated 2 bed/1 bath home with a large 2 car detached garage, perfect for a workshop or storage. First floor offers a fully updated kitchen with all new cabinets, quartz countertops and stainless steel appliances, along with full laundry room. New lvt flooring and paint throughout. Second floor offers primary and ...
- 122 days |
- 751 |
- 38 |
Source: Cincy MLS,MLS#: 1843538 Originating MLS: Cincinnati Area Multiple Listing Service
Originating MLS: Cincinnati Area Multiple Listing Service
Travel times
Living Room
Kitchen
Dining Room
Zillow last checked: 7 hours ago
Listing updated: September 21, 2025 at 01:04pm
Listed by:
Kamryn Hamilton 859-907-7026,
eXp Realty 866-212-4991
Source: Cincy MLS,MLS#: 1843538 Originating MLS: Cincinnati Area Multiple Listing Service
Originating MLS: Cincinnati Area Multiple Listing Service

Facts & features
Interior
Bedrooms & bathrooms
- Bedrooms: 2
- Bathrooms: 1
- Full bathrooms: 1
Primary bedroom
- Features: Walk-In Closet(s), Wall-to-Wall Carpet, Window Treatment
- Level: Second
- Area: 25600
- Dimensions: 200 x 128
Bedroom 2
- Level: Second
- Area: 24375
- Dimensions: 195 x 125
Bedroom 3
- Area: 0
- Dimensions: 0 x 0
Bedroom 4
- Area: 0
- Dimensions: 0 x 0
Bedroom 5
- Area: 0
- Dimensions: 0 x 0
Primary bathroom
- Features: Shower, Tile Floor, Window Treatment, Marb/Gran/Slate
Bathroom 1
- Features: Full
- Level: Second
Dining room
- Features: Open, Window Treatment
- Level: First
- Area: 19500
- Dimensions: 150 x 130
Family room
- Features: Fireplace, Window Treatment
- Area: 24920
- Dimensions: 178 x 140
Kitchen
- Features: Quartz Counters, Tile Floor, Window Treatment, Wood Cabinets
- Area: 15200
- Dimensions: 160 x 95
Living room
- Area: 0
- Dimensions: 0 x 0
Office
- Area: 0
- Dimensions: 0 x 0
Heating
- Forced Air, Gas
Cooling
- Central Air
Appliances
- Included: Dishwasher, Electric Cooktop, Microwave, Oven/Range, Refrigerator, Gas Water Heater
Features
- High Ceilings, Crown Molding, Ceiling Fan(s), Recessed Lighting
- Windows: Vinyl
- Basement: Full,Unfinished
- Number of fireplaces: 1
- Fireplace features: Brick, Inoperable, Family Room
Interior area
- Total structure area: 1,314
- Total interior livable area: 1,314 sqft
Video & virtual tour
Property
Parking
- Total spaces: 2
- Parking features: On Street, Driveway
- Garage spaces: 2
- Has carport: Yes
- Has uncovered spaces: Yes
Features
- Levels: Two
- Stories: 2
- Patio & porch: Enclosed Porch, Porch
- Fencing: Metal
Lot
- Size: 4,181.76 Square Feet
- Features: Less than .5 Acre
Details
- Additional structures: Shed(s), Workshop
- Parcel number: 0540004008800
- Zoning description: Residential
Construction
Type & style
- Home type: SingleFamily
- Architectural style: Traditional
- Property subtype: Single Family Residence
Materials
- Brick, Vinyl Siding
- Foundation: Stone
- Roof: Shingle
Condition
- New construction: No
- Year built: 1908
Details
- Warranty included: Yes
Utilities & green energy
- Gas: Natural
- Sewer: Public Sewer
- Water: Public
Community & HOA
HOA
- Has HOA: No
Location
- Region: Cincinnati
Financial & listing details
- Price per square foot: $175/sqft
- Tax assessed value: $132,500
- Annual tax amount: $2,998
- Date on market: 6/6/2025
- Listing terms: No Special Financing