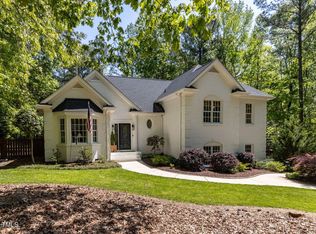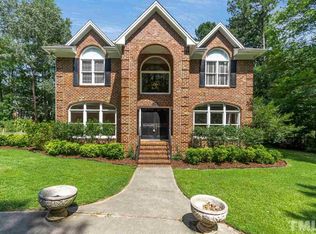Sold for $650,000 on 01/31/23
$650,000
3336 Langston Cir, Apex, NC 27539
4beds
3,224sqft
Single Family Residence, Residential
Built in 1992
0.82 Acres Lot
$719,700 Zestimate®
$202/sqft
$2,997 Estimated rent
Home value
$719,700
$684,000 - $763,000
$2,997/mo
Zestimate® history
Loading...
Owner options
Explore your selling options
What's special
A Diamond Find in Southern APEX! Enjoy an ALL BRICK Custom Home nicely set within a BEAUTIFUL & PRIVATE .82 Acre Lot! Great 4 BR + BONUS Floorplan! LOADED w/TOP Features that include Real HARDWOODS through the main level, except master, NEW Carpet on 2nd Level, NEW Interior Paint! BRIGHT & REMODELED KITCHEN w/Custom Cabinets, Jenn-Air Range & Gas Cook-Top, Bosch Dishwasher, Granite Counters and Under Cabinet Lighting! Fabulous LIVING ROOM Area w/Cathedral Ceiling, Built-In Bookshelves & Wall of Windows! MAIN FL MASTER Suite w/High Ceiling, Palladium Window, Walk-In Closet w/Cedar Walls & Updated Bathroom w/LARGE WALK-IN SHOWER w/glass block wall, quartz counter, new sinks & fixtures! ROOF & SKYLIGHTS in '18, HVAC's in '08 & '22, Polybutylene Pipes replaced in '03! Incredible OUTDOOR Space that includes a Large NEW Deck, a HUGE-FENCED, Backyard, many gardening areas, shed & large storage building-workshop with electricity & garage door! Semi-Encapsulated Crawl Space! SIDE-LOAD Garage, Leaf Guard Gutters & Irrigation System! PREMIUM LOCATION just minutes to the new 540 on-ramp & several grocery stores! READY TO GO!
Zillow last checked: 8 hours ago
Listing updated: October 27, 2025 at 07:48pm
Listed by:
Chris Edwards 919-244-0702,
Keller Williams Realty Cary,
Shaun Livernois 919-924-1610,
Keller Williams Realty Cary
Bought with:
Jody Kim Whitehurst, 323740
Keller Williams Legacy
Source: Doorify MLS,MLS#: 2484934
Facts & features
Interior
Bedrooms & bathrooms
- Bedrooms: 4
- Bathrooms: 3
- Full bathrooms: 2
- 1/2 bathrooms: 1
Heating
- Electric, Forced Air, Propane
Cooling
- Central Air, Zoned
Appliances
- Included: Cooktop, Dishwasher, Gas Cooktop, Gas Water Heater, Microwave
- Laundry: Main Level
Features
- Bookcases, Cathedral Ceiling(s), Ceiling Fan(s), Double Vanity, Eat-in Kitchen, Entrance Foyer, Granite Counters, Quartz Counters, Separate Shower, Soaking Tub, Walk-In Closet(s), Walk-In Shower
- Flooring: Carpet, Ceramic Tile, Hardwood
- Basement: Crawl Space
- Number of fireplaces: 1
- Fireplace features: Living Room
Interior area
- Total structure area: 3,224
- Total interior livable area: 3,224 sqft
- Finished area above ground: 3,224
- Finished area below ground: 0
Property
Parking
- Total spaces: 2
- Parking features: Garage, Garage Door Opener, Garage Faces Side
- Garage spaces: 2
Features
- Levels: Two
- Stories: 2
- Patio & porch: Deck, Porch
- Exterior features: Fenced Yard, Rain Gutters
- Has view: Yes
Lot
- Size: 0.82 Acres
- Features: Garden, Landscaped, Wooded
Details
- Additional structures: Shed(s), Storage, Workshop
- Parcel number: 0770304035
Construction
Type & style
- Home type: SingleFamily
- Architectural style: Traditional
- Property subtype: Single Family Residence, Residential
Materials
- Brick Veneer, Cedar
Condition
- New construction: No
- Year built: 1992
Utilities & green energy
- Sewer: Septic Tank
- Water: Public
Community & neighborhood
Location
- Region: Apex
- Subdivision: Langston
HOA & financial
HOA
- Has HOA: Yes
- HOA fee: $320 annually
Price history
| Date | Event | Price |
|---|---|---|
| 1/31/2023 | Sold | $650,000-6.5%$202/sqft |
Source: | ||
| 12/16/2022 | Pending sale | $695,000$216/sqft |
Source: | ||
| 11/24/2022 | Listed for sale | $695,000$216/sqft |
Source: | ||
Public tax history
| Year | Property taxes | Tax assessment |
|---|---|---|
| 2025 | $4,409 +3% | $686,222 |
| 2024 | $4,281 +32.4% | $686,222 +66.5% |
| 2023 | $3,234 +7.9% | $412,262 |
Find assessor info on the county website
Neighborhood: 27539
Nearby schools
GreatSchools rating
- 9/10Middle Creek ElementaryGrades: PK-5Distance: 0.4 mi
- 7/10Dillard Drive MiddleGrades: 6-8Distance: 5.7 mi
- 7/10Middle Creek HighGrades: 9-12Distance: 0.6 mi
Schools provided by the listing agent
- Elementary: Wake - Middle Creek
- Middle: Wake - Dillard
- High: Wake - Middle Creek
Source: Doorify MLS. This data may not be complete. We recommend contacting the local school district to confirm school assignments for this home.
Get a cash offer in 3 minutes
Find out how much your home could sell for in as little as 3 minutes with a no-obligation cash offer.
Estimated market value
$719,700
Get a cash offer in 3 minutes
Find out how much your home could sell for in as little as 3 minutes with a no-obligation cash offer.
Estimated market value
$719,700

