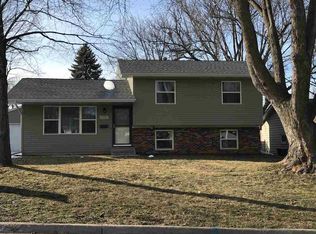Sold for $232,000 on 09/11/25
Zestimate®
$232,000
3336 Mount Vernon Dr, Waterloo, IA 50701
3beds
1,992sqft
Single Family Residence
Built in 1969
8,712 Square Feet Lot
$232,000 Zestimate®
$116/sqft
$1,359 Estimated rent
Home value
$232,000
$220,000 - $244,000
$1,359/mo
Zestimate® history
Loading...
Owner options
Explore your selling options
What's special
Well -maintained ranch just under 2,000 finished square ft. of living space. The main level features three bedrooms, updated bath and kitchen along with functional floorplan for everyday living. The lower level includes a non-conforming 4th bedroom, 3/4 bath, 2nd family room/rec area and ample storage. You will appreciate the numerous updates including newer roof, A/C, furnace, water heater, gutters and all new windows + custom blinds...Step outside to a wonderful backyard space including comfortable deck area and fenced in yard-perfect for entertaining, relaxing and place for pets or kids to play...This home is move in ready and has many wonderful features. Great location with easy access to Ridgeway or Highway 20 and 63.
Zillow last checked: 8 hours ago
Listing updated: September 11, 2025 at 02:36pm
Listed by:
Chad Campbell 319-415-3951,
Campbell-Mellema Realty, LLC
Bought with:
Karen Kayser,Crb,Crs,Gri, B33603000
RE/MAX Concepts - Waterloo
Source: Northeast Iowa Regional BOR,MLS#: 20253655
Facts & features
Interior
Bedrooms & bathrooms
- Bedrooms: 3
- Bathrooms: 2
- Full bathrooms: 1
- 3/4 bathrooms: 1
Other
- Level: Upper
Other
- Level: Main
Other
- Level: Lower
Kitchen
- Level: Main
Living room
- Level: Main
Heating
- Forced Air
Cooling
- Central Air
Appliances
- Included: Microwave Built In, Free-Standing Range, Refrigerator, Water Softener Rented
- Laundry: Lower Level
Features
- Basement: Block,Partially Finished
- Has fireplace: No
- Fireplace features: None
Interior area
- Total interior livable area: 1,992 sqft
- Finished area below ground: 900
Property
Parking
- Total spaces: 1
- Parking features: 1 Stall, Attached Garage
- Has attached garage: Yes
- Carport spaces: 1
Features
- Patio & porch: Deck
- Fencing: Fenced
Lot
- Size: 8,712 sqft
- Dimensions: 70 x 127
Details
- Parcel number: 881305202025
- Zoning: R-1
- Special conditions: Standard
Construction
Type & style
- Home type: SingleFamily
- Property subtype: Single Family Residence
Materials
- Wood Siding
- Roof: Asphalt
Condition
- Year built: 1969
Utilities & green energy
- Sewer: Public Sewer
- Water: Public
Community & neighborhood
Location
- Region: Waterloo
Other
Other facts
- Road surface type: Concrete
Price history
| Date | Event | Price |
|---|---|---|
| 9/11/2025 | Sold | $232,000-0.8%$116/sqft |
Source: | ||
| 8/11/2025 | Pending sale | $233,900$117/sqft |
Source: | ||
| 7/31/2025 | Listed for sale | $233,900+51.4%$117/sqft |
Source: | ||
| 3/29/2017 | Sold | $154,500-0.3%$78/sqft |
Source: | ||
| 2/8/2017 | Price change | $154,900-2.6%$78/sqft |
Source: Sulentic Fischels Commercial Group #20170166 | ||
Public tax history
| Year | Property taxes | Tax assessment |
|---|---|---|
| 2024 | $3,315 +8.6% | $192,270 +9.1% |
| 2023 | $3,053 +2.8% | $176,310 +19.2% |
| 2022 | $2,971 +2.1% | $147,900 |
Find assessor info on the county website
Neighborhood: 50701
Nearby schools
GreatSchools rating
- 3/10Lou Henry Elementary SchoolGrades: K-5Distance: 0.9 mi
- 6/10Hoover Middle SchoolGrades: 6-8Distance: 1 mi
- 3/10West High SchoolGrades: 9-12Distance: 1.5 mi
Schools provided by the listing agent
- Elementary: Lou Henry
- Middle: Hoover Intermediate
- High: West High
Source: Northeast Iowa Regional BOR. This data may not be complete. We recommend contacting the local school district to confirm school assignments for this home.

Get pre-qualified for a loan
At Zillow Home Loans, we can pre-qualify you in as little as 5 minutes with no impact to your credit score.An equal housing lender. NMLS #10287.
