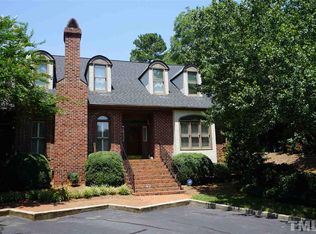Perfect location, classic style, & renovated from top to bottom!! Owner used the finest materials & workmanship -- but moved before moving in. Double-island chef's kitchen w/Dacor appliances, luxurious quartzite natural stone countertops, custom cabinets & fixtures; walnut hdwd floors; wood-burning masonry FP; new HVAC and H20 htr; updated secondary bedroom and bath; incredible owners' suite with ultra deluxe bath and huge walk-in closet; top floor bonus/3rd bedroom has full bath. Terrific community!!
This property is off market, which means it's not currently listed for sale or rent on Zillow. This may be different from what's available on other websites or public sources.
