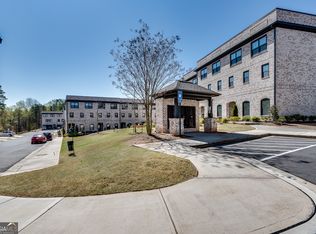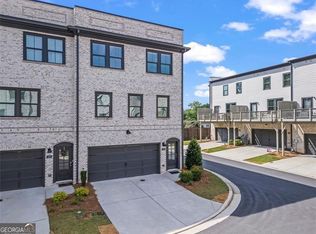Closed
$525,000
3336 Swallowtail Ter, Duluth, GA 30096
4beds
2,445sqft
Townhouse, Residential
Built in 2021
1,306.8 Square Feet Lot
$522,700 Zestimate®
$215/sqft
$3,051 Estimated rent
Home value
$522,700
$497,000 - $549,000
$3,051/mo
Zestimate® history
Loading...
Owner options
Explore your selling options
What's special
*****NEW PRICE FOR QUICK SALE...*****This spacious 4 BEDROOM, 3.5 BATH townhome (3 levels) is located in the GATED and sought after GARDENDALE, community located in downtown Duluth. This unique community offers the perfect blend of city living and small-town charm. Within Gardendale, you'll find a small park where you can relax and enjoy the outdoors. One of the great things about Gardendale is its proximity to all the dining, shopping, and entertainment options you could hope for. Everything is within walking distance, so you won't have to sacrifice convenience. Plus, you're just a short drive away from Atlanta. The terrace level includes one bedroom and one full bath. As you move up the stairs to the main level, you'll find the kitchen, which boasts 42-inch white cabinets, quartz countertops, and a spacious island. The kitchen opens up to the dining room and family room, where you can cozy up by the tile fireplace. Upstairs, you'll discover the owner’s suite, complete with a luxe bath featuring a double vanity and a large walk-in closet. There are also 2 spacious secondary bedrooms and a full bath, perfect for your needs. And to top it all off, smart home technology is included in these townhomes. Gardendale truly offers a wonderful living experience, combining modern features with the comforts of a smaller town!
Zillow last checked: 8 hours ago
Listing updated: April 16, 2024 at 11:32pm
Listing Provided by:
DONNA LUFF TAYLOR,
Smart Decision- Sharon Dover And Associates
Bought with:
Myra Killings, 280945
HomeSmart
Source: FMLS GA,MLS#: 7347592
Facts & features
Interior
Bedrooms & bathrooms
- Bedrooms: 4
- Bathrooms: 4
- Full bathrooms: 3
- 1/2 bathrooms: 1
Primary bedroom
- Features: Other
- Level: Other
Bedroom
- Features: Other
Primary bathroom
- Features: Double Vanity, Separate Tub/Shower
Dining room
- Features: Dining L
Kitchen
- Features: Breakfast Bar, Eat-in Kitchen, Kitchen Island, Pantry, Stone Counters, View to Family Room
Heating
- Central, Natural Gas, Zoned
Cooling
- Ceiling Fan(s), Central Air, Zoned
Appliances
- Included: Dishwasher, Disposal, ENERGY STAR Qualified Appliances, Gas Range, Gas Water Heater, Microwave, Self Cleaning Oven
- Laundry: Laundry Room, Upper Level
Features
- Bookcases, Double Vanity, Entrance Foyer, High Ceilings 10 ft Main, High Speed Internet, Smart Home, Walk-In Closet(s)
- Flooring: Carpet, Ceramic Tile, Hardwood
- Windows: Insulated Windows
- Basement: Daylight,Exterior Entry,Finished,Finished Bath,Interior Entry
- Attic: Pull Down Stairs
- Number of fireplaces: 1
- Fireplace features: Family Room
- Common walls with other units/homes: 2+ Common Walls
Interior area
- Total structure area: 2,445
- Total interior livable area: 2,445 sqft
- Finished area above ground: 2,508
- Finished area below ground: 0
Property
Parking
- Total spaces: 2
- Parking features: Driveway, Garage, Garage Faces Front, Level Driveway
- Garage spaces: 2
- Has uncovered spaces: Yes
Accessibility
- Accessibility features: None
Features
- Levels: Three Or More
- Patio & porch: Patio
- Exterior features: Balcony
- Pool features: None
- Spa features: None
- Fencing: None
- Has view: Yes
- View description: Other
- Waterfront features: None
- Body of water: None
Lot
- Size: 1,306 sqft
- Features: Corner Lot, Landscaped, Level
Details
- Additional structures: None
- Parcel number: R6293 599
- Other equipment: None
- Horse amenities: None
Construction
Type & style
- Home type: Townhouse
- Architectural style: Townhouse
- Property subtype: Townhouse, Residential
- Attached to another structure: Yes
Materials
- Brick 3 Sides
- Foundation: Slab
- Roof: Composition
Condition
- Resale
- New construction: No
- Year built: 2021
Utilities & green energy
- Electric: None
- Sewer: Public Sewer
- Water: Public
- Utilities for property: Cable Available, Electricity Available, Natural Gas Available, Phone Available, Sewer Available, Underground Utilities, Water Available
Green energy
- Green verification: ENERGY STAR Certified Homes
- Energy efficient items: Appliances, Insulation, Thermostat, Water Heater, Windows
- Energy generation: None
Community & neighborhood
Security
- Security features: Carbon Monoxide Detector(s), Fire Alarm, Security Gate, Security System Owned
Community
- Community features: Gated, Homeowners Assoc, Near Schools, Near Shopping, Near Trails/Greenway, Street Lights
Location
- Region: Duluth
- Subdivision: Gardendale
HOA & financial
HOA
- Has HOA: Yes
- HOA fee: $210 monthly
- Services included: Maintenance Structure, Maintenance Grounds
- Association phone: 770-554-3894
Other
Other facts
- Listing terms: Cash,Conventional
- Ownership: Condominium
- Road surface type: Paved
Price history
| Date | Event | Price |
|---|---|---|
| 3/29/2024 | Sold | $525,000-2.8%$215/sqft |
Source: | ||
| 3/18/2024 | Pending sale | $539,900$221/sqft |
Source: | ||
| 3/17/2024 | Contingent | $539,900$221/sqft |
Source: | ||
| 3/5/2024 | Price change | $539,900-1.8%$221/sqft |
Source: | ||
| 2/22/2024 | Price change | $549,900-3.5%$225/sqft |
Source: | ||
Public tax history
| Year | Property taxes | Tax assessment |
|---|---|---|
| 2024 | $6,557 +18.3% | $223,680 +13.4% |
| 2023 | $5,544 -5% | $197,240 +5.1% |
| 2022 | $5,834 | $187,600 |
Find assessor info on the county website
Neighborhood: Downtown
Nearby schools
GreatSchools rating
- 5/10Harris Elementary SchoolGrades: PK-5Distance: 0.9 mi
- 7/10Duluth Middle SchoolGrades: 6-8Distance: 1.4 mi
- 6/10Duluth High SchoolGrades: 9-12Distance: 0.8 mi
Schools provided by the listing agent
- Elementary: Chattahoochee - Gwinnett
- Middle: Coleman
- High: Duluth
Source: FMLS GA. This data may not be complete. We recommend contacting the local school district to confirm school assignments for this home.
Get a cash offer in 3 minutes
Find out how much your home could sell for in as little as 3 minutes with a no-obligation cash offer.
Estimated market value
$522,700
Get a cash offer in 3 minutes
Find out how much your home could sell for in as little as 3 minutes with a no-obligation cash offer.
Estimated market value
$522,700

