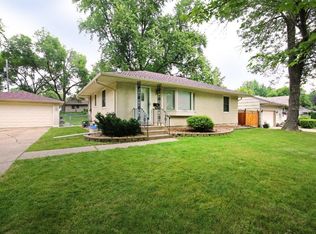Closed
$350,000
3337 76th St E, Inver Grove Heights, MN 55076
3beds
1,998sqft
Single Family Residence
Built in 1958
9,583.2 Square Feet Lot
$343,100 Zestimate®
$175/sqft
$2,285 Estimated rent
Home value
$343,100
$319,000 - $367,000
$2,285/mo
Zestimate® history
Loading...
Owner options
Explore your selling options
What's special
Open house CANCELED on Sunday. Highest and Best by Saturday 6/28 at 8pm. For the first time in over 50 years, this cherished family home is ready to welcome new homeowners. It's been meticulously maintained and thoughtfully upgraded over the decades, whereas every corner of this home reflects care, warmth, and character.
Stepping into the kitchen, you'll find where the seller made custom-built cabinets with intricate craftsmanship and special features like soft-close pullout drawers inside of the lower cabinets. Whether you’re preparing a meal or simply enjoying the space, you’ll appreciate the little details designed to make cooking easier and more enjoyable.
Outside, the fully fenced backyard is a peaceful retreat— the multiple tiered garden is all ready for your upkeep and additions. If reading in the shade is more your thing, you'll love sitting under the covered awning, rain or shine. Maybe even add some solar lights underneath to make it your own oasis. If you're into history, you'll love the one-of-a-kind shed and the garden retaining wall were both built using historic St. Paul cobblestone. This is a yard that invites you to slow down and savor quiet moments or entertain friends on summer nights. Even the left side of the home has a large fence opening to fit a boat or RV for storage.
Inside, you’ll find gorgeous hardwood floors, brand-new carpet on the stairs and in the basement, a new fridge (2024), 6 new windows on the main level (2019), a newer roof (2020), and updated furnace/AC (2010)—so you can move in with confidence and comfort.
Located in a prime Inver Grove Heights neighborhood, you’re just minutes from restaurants, coffee shops, grocery stores, and convenient freeway access. Whether you're grabbing takeout after a long day, shopping for the week, or heading out for a weekend adventure, everything you need is within a 5–10 minute drive.
This is more than a house—it’s a home that’s been loved, cared for, and ready for its next chapter. Don’t miss your chance to make it yours.
Zillow last checked: 8 hours ago
Listing updated: July 31, 2025 at 05:34pm
Listed by:
Jessica J Maroto Sanchez 612-396-9452,
Buy-Sell Homes, Inc.
Bought with:
Jessica M Brunsell
BRIX Real Estate
Source: NorthstarMLS as distributed by MLS GRID,MLS#: 6740512
Facts & features
Interior
Bedrooms & bathrooms
- Bedrooms: 3
- Bathrooms: 2
- Full bathrooms: 1
- 1/4 bathrooms: 1
Bedroom 1
- Level: Main
- Area: 143 Square Feet
- Dimensions: 13 x 11
Bedroom 2
- Level: Main
- Area: 104 Square Feet
- Dimensions: 13 x 8
Bedroom 3
- Level: Main
- Area: 100 Square Feet
- Dimensions: 10 x 10
Den
- Level: Basement
- Area: 121 Square Feet
- Dimensions: 11 x 11
Dining room
- Level: Main
- Area: 100 Square Feet
- Dimensions: 12.5 x 8
Family room
- Level: Basement
- Area: 200 Square Feet
- Dimensions: 20 x 10
Laundry
- Level: Basement
- Area: 99 Square Feet
- Dimensions: 11 x 9
Living room
- Level: Main
- Area: 242 Square Feet
- Dimensions: 22 x 11
Utility room
- Level: Basement
- Area: 276 Square Feet
- Dimensions: 23 x 12
Heating
- Forced Air
Cooling
- Central Air
Appliances
- Included: Dishwasher, Dryer, Microwave, Refrigerator, Washer
Features
- Basement: Drain Tiled,Full,Partially Finished
- Has fireplace: No
Interior area
- Total structure area: 1,998
- Total interior livable area: 1,998 sqft
- Finished area above ground: 999
- Finished area below ground: 528
Property
Parking
- Total spaces: 2
- Parking features: Attached, Concrete, Heated Garage
- Attached garage spaces: 2
- Details: Garage Dimensions (24 x 24)
Accessibility
- Accessibility features: None
Features
- Levels: One
- Stories: 1
- Fencing: Chain Link,Full,Wood
Lot
- Size: 9,583 sqft
- Dimensions: 124 x 69 x 122 x 90
- Features: Many Trees
Details
- Additional structures: Storage Shed
- Foundation area: 999
- Parcel number: 207115206210
- Zoning description: Residential-Single Family
Construction
Type & style
- Home type: SingleFamily
- Property subtype: Single Family Residence
Materials
- Wood Siding
- Roof: Age 8 Years or Less
Condition
- Age of Property: 67
- New construction: No
- Year built: 1958
Utilities & green energy
- Gas: Natural Gas
- Sewer: City Sewer/Connected
- Water: City Water/Connected
Community & neighborhood
Location
- Region: Inver Grove Heights
- Subdivision: South Grove 3
HOA & financial
HOA
- Has HOA: No
Price history
| Date | Event | Price |
|---|---|---|
| 7/30/2025 | Sold | $350,000+6.1%$175/sqft |
Source: | ||
| 7/17/2025 | Pending sale | $330,000$165/sqft |
Source: | ||
| 6/29/2025 | Listing removed | $330,000$165/sqft |
Source: | ||
| 6/25/2025 | Listed for sale | $330,000$165/sqft |
Source: | ||
Public tax history
| Year | Property taxes | Tax assessment |
|---|---|---|
| 2023 | $2,522 +2.3% | $282,100 +1.2% |
| 2022 | $2,466 +13.7% | $278,800 +18% |
| 2021 | $2,168 +1.7% | $236,200 +10.7% |
Find assessor info on the county website
Neighborhood: 55076
Nearby schools
GreatSchools rating
- 5/10Hilltop Elementary SchoolGrades: PK-5Distance: 0.9 mi
- 4/10Inver Grove Heights Middle SchoolGrades: 6-8Distance: 0.7 mi
- 5/10Simley Senior High SchoolGrades: 9-12Distance: 0.7 mi
Get a cash offer in 3 minutes
Find out how much your home could sell for in as little as 3 minutes with a no-obligation cash offer.
Estimated market value
$343,100
Get a cash offer in 3 minutes
Find out how much your home could sell for in as little as 3 minutes with a no-obligation cash offer.
Estimated market value
$343,100
