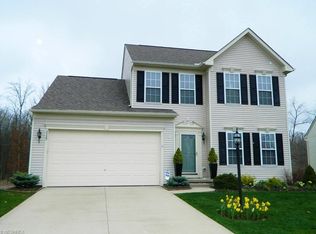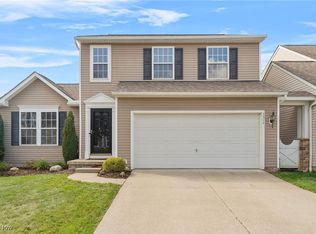Sold for $359,000 on 12/16/22
$359,000
3337 Fenmore Ln, Aurora, OH 44202
3beds
2,072sqft
Single Family Residence
Built in 2008
7,235.32 Square Feet Lot
$399,700 Zestimate®
$173/sqft
$2,933 Estimated rent
Home value
$399,700
$380,000 - $420,000
$2,933/mo
Zestimate® history
Loading...
Owner options
Explore your selling options
What's special
Amazing open concept home on private cul-de-sac! This three bedroom, 3.5 bath home offers comfortable living with light filled spaces! The entry opens into the spacious updated dining room with large front window. Large living room features neutral colors + beautiful gas fireplace with stone surround and opens into the kitchen with granite island, walk-in pantry and bar stool seating. Sun room/additional eating area/den provides plenty of light with access to the back deck. First floor laundry room is easily accessible and includes entry to the attached two car garage. The upper level features three bedrooms and two full baths. The large owner’s suite is equipped with a walk-in-closet and attached bath with dual sinks. Additional loft space is the perfect play area or study spot. Can be easily finished with privacy wall to create fourth bedroom as seen in other homes of same style and size. Finished lower level with a full bath and seven large windows provides an abundance of space an
Zillow last checked: 8 hours ago
Listing updated: August 26, 2023 at 02:41pm
Listing Provided by:
Karen A Eagle 216-352-4700,
Elite Sotheby's International Realty
Bought with:
Melissa C Lendvay, 2007002869
McDowell Homes Real Estate Services
Source: MLS Now,MLS#: 4416646 Originating MLS: Akron Cleveland Association of REALTORS
Originating MLS: Akron Cleveland Association of REALTORS
Facts & features
Interior
Bedrooms & bathrooms
- Bedrooms: 3
- Bathrooms: 4
- Full bathrooms: 3
- 1/2 bathrooms: 1
- Main level bathrooms: 1
Primary bedroom
- Description: Flooring: Carpet
- Level: Second
- Dimensions: 12.00 x 21.00
Bedroom
- Description: Flooring: Carpet
- Level: Second
- Dimensions: 11.00 x 11.00
Bedroom
- Level: Second
- Dimensions: 11.00 x 11.00
Primary bathroom
- Level: Second
Bathroom
- Level: First
Bathroom
- Level: Lower
Bathroom
- Level: Second
Dining room
- Description: Flooring: Wood
- Level: First
- Dimensions: 12.00 x 14.00
Kitchen
- Level: First
- Dimensions: 19.00 x 11.00
Laundry
- Level: First
Living room
- Description: Flooring: Carpet
- Level: First
- Dimensions: 15.00 x 18.00
Loft
- Description: Flooring: Carpet
- Level: Second
- Dimensions: 15.00 x 12.00
Office
- Description: Flooring: Carpet
- Level: Lower
- Dimensions: 10.00 x 10.00
Recreation
- Description: Flooring: Carpet
- Level: Lower
- Dimensions: 27.00 x 28.00
Sunroom
- Description: Flooring: Carpet
- Level: First
- Dimensions: 10.00 x 12.00
Heating
- Forced Air, Gas
Cooling
- Central Air
Appliances
- Included: Dryer, Dishwasher, Disposal, Humidifier, Microwave, Range, Refrigerator, Washer
Features
- Basement: Full,Finished,Walk-Out Access,Sump Pump
- Number of fireplaces: 1
Interior area
- Total structure area: 2,072
- Total interior livable area: 2,072 sqft
- Finished area above ground: 2,072
Property
Parking
- Total spaces: 2
- Parking features: Attached, Electricity, Garage, Garage Door Opener, Paved
- Attached garage spaces: 2
Accessibility
- Accessibility features: None
Features
- Levels: Two
- Stories: 2
- Patio & porch: Deck, Patio
- Fencing: Privacy,Wood
Lot
- Size: 7,235 sqft
- Features: Cul-De-Sac
Details
- Parcel number: 6601494
Construction
Type & style
- Home type: SingleFamily
- Architectural style: Colonial
- Property subtype: Single Family Residence
Materials
- Brick, Vinyl Siding
- Roof: Asphalt,Fiberglass
Condition
- Year built: 2008
Utilities & green energy
- Sewer: Public Sewer
- Water: Public
Community & neighborhood
Security
- Security features: Security System, Carbon Monoxide Detector(s), Smoke Detector(s)
Location
- Region: Aurora
- Subdivision: Willowbrook Sub Ph 4
HOA & financial
HOA
- Has HOA: Yes
- HOA fee: $400 annually
- Services included: Other
- Association name: Willowbrook
Other
Other facts
- Listing terms: Cash,Conventional,VA Loan
Price history
| Date | Event | Price |
|---|---|---|
| 12/16/2022 | Sold | $359,000$173/sqft |
Source: | ||
| 11/21/2022 | Pending sale | $359,000$173/sqft |
Source: | ||
| 11/9/2022 | Contingent | $359,000$173/sqft |
Source: | ||
| 10/31/2022 | Price change | $359,000-3.5%$173/sqft |
Source: | ||
| 10/27/2022 | Listed for sale | $372,000$180/sqft |
Source: | ||
Public tax history
| Year | Property taxes | Tax assessment |
|---|---|---|
| 2024 | $6,334 +4.8% | $116,030 |
| 2023 | $6,042 +11.6% | $116,030 +24.5% |
| 2022 | $5,415 -0.4% | $93,167 |
Find assessor info on the county website
Neighborhood: 44202
Nearby schools
GreatSchools rating
- NAWilcox Elementary SchoolGrades: PK-1Distance: 2.7 mi
- 8/10R B Chamberlin Middle SchoolGrades: 7-8Distance: 3.1 mi
- 9/10Twinsburg High SchoolGrades: 9-12Distance: 3 mi
Schools provided by the listing agent
- District: Twinsburg CSD - 7716
Source: MLS Now. This data may not be complete. We recommend contacting the local school district to confirm school assignments for this home.
Get a cash offer in 3 minutes
Find out how much your home could sell for in as little as 3 minutes with a no-obligation cash offer.
Estimated market value
$399,700
Get a cash offer in 3 minutes
Find out how much your home could sell for in as little as 3 minutes with a no-obligation cash offer.
Estimated market value
$399,700

