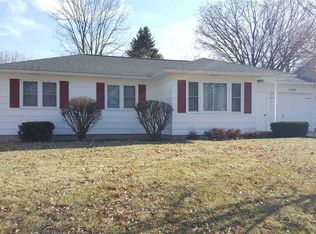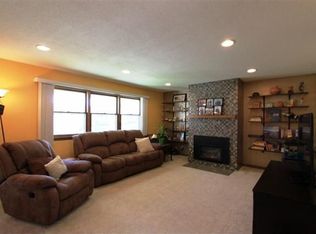Sold for $295,000 on 05/19/25
$295,000
3337 Mount Vernon Dr, Waterloo, IA 50701
5beds
2,300sqft
Single Family Residence
Built in 1969
8,712 Square Feet Lot
$296,000 Zestimate®
$128/sqft
$2,223 Estimated rent
Home value
$296,000
$263,000 - $332,000
$2,223/mo
Zestimate® history
Loading...
Owner options
Explore your selling options
What's special
Spacious & Stylish 5-Bedroom Ranch with Incredible Features! This beautifully designed 5-bedroom, 3-bathroom ranch offers the perfect blend of comfort and functionality. The open floor plan creates a seamless flow between the living room and kitchen, making it easy to cook while staying connected with family and guests. The kitchen features elegant quartz countertops and a built-in coffee bar/buffet, providing extra counter space—perfect for entertaining or meal prep. A generous dining area just off the kitchen leads to the sliders and deck as well as a patio, with a separate entrance for added convenience. The main floor includes three spacious bedrooms, a full bathroom with a relaxing jacuzzi tub, and a practical drop zone off the garage with a half bath. The lower level expands the living space with a large family room, a wet bar, a beautifully tiled walk-in shower in the lower level bathroom, two additional bedrooms, a laundry room, and ample storage. Step outside to enjoy the expansive deck, a separate patio area with a fire pit, and a mostly fenced backyard with a storage shed. Recent updates, including attractive new garage doors and a new driveway, add to the home's curb appeal. With so much to offer, this home is a must-see! Schedule your showing today!
Zillow last checked: 8 hours ago
Listing updated: May 22, 2025 at 04:02am
Listed by:
Chris Carter 319-230-3195,
EXP Realty, LLC
Bought with:
Alissa-Peyton Folken, S709533000
Century 21 Signature Real Estate - Cedar Falls
Source: Northeast Iowa Regional BOR,MLS#: 20251342
Facts & features
Interior
Bedrooms & bathrooms
- Bedrooms: 5
- Bathrooms: 3
- Full bathrooms: 1
- 3/4 bathrooms: 1
- 1/2 bathrooms: 1
Other
- Level: Upper
Other
- Level: Main
Other
- Level: Lower
Dining room
- Level: Main
Family room
- Level: Lower
Kitchen
- Level: Main
Living room
- Level: Main
Heating
- Forced Air, Natural Gas
Cooling
- Ceiling Fan(s), Central Air
Appliances
- Included: Appliances Negotiable, Dishwasher, Disposal, Microwave, Refrigerator, Washer, Gas Water Heater
- Laundry: Lower Level
Features
- Sauna, Wet Bar
- Doors: Sliding Doors, Paneled Doors
- Basement: Partially Finished
- Has fireplace: Yes
- Fireplace features: One, Living Room, Wood Burning
Interior area
- Total interior livable area: 2,300 sqft
- Finished area below ground: 1,105
Property
Parking
- Total spaces: 2
- Parking features: 2 Stall, Attached Garage, Garage Door Opener
- Has attached garage: Yes
- Carport spaces: 2
Features
- Patio & porch: Deck, Patio
Lot
- Size: 8,712 sqft
- Dimensions: 70 x 125
Details
- Additional structures: Storage
- Parcel number: 881305227010
- Zoning: R-1
- Special conditions: Standard
Construction
Type & style
- Home type: SingleFamily
- Property subtype: Single Family Residence
Materials
- Vinyl Siding
- Roof: Shingle,Asphalt
Condition
- Year built: 1969
Utilities & green energy
- Sewer: Public Sewer
- Water: Public
Community & neighborhood
Location
- Region: Waterloo
Other
Other facts
- Road surface type: Concrete
Price history
| Date | Event | Price |
|---|---|---|
| 5/19/2025 | Sold | $295,000-1.6%$128/sqft |
Source: | ||
| 4/7/2025 | Pending sale | $299,900$130/sqft |
Source: | ||
| 4/2/2025 | Listed for sale | $299,900+154.2%$130/sqft |
Source: | ||
| 11/8/2011 | Sold | $118,000+372%$51/sqft |
Source: Agent Provided | ||
| 8/10/2011 | Listed for sale | $25,000$11/sqft |
Source: Auction.com | ||
Public tax history
| Year | Property taxes | Tax assessment |
|---|---|---|
| 2024 | $4,231 +8.8% | $222,130 |
| 2023 | $3,889 +2.8% | $222,130 +19.5% |
| 2022 | $3,784 +1.4% | $185,960 |
Find assessor info on the county website
Neighborhood: 50701
Nearby schools
GreatSchools rating
- 3/10Lou Henry Elementary SchoolGrades: K-5Distance: 0.9 mi
- 6/10Hoover Middle SchoolGrades: 6-8Distance: 0.9 mi
- 3/10West High SchoolGrades: 9-12Distance: 1.5 mi
Schools provided by the listing agent
- Elementary: Lou Henry
- Middle: Hoover Intermediate
- High: West High
Source: Northeast Iowa Regional BOR. This data may not be complete. We recommend contacting the local school district to confirm school assignments for this home.

Get pre-qualified for a loan
At Zillow Home Loans, we can pre-qualify you in as little as 5 minutes with no impact to your credit score.An equal housing lender. NMLS #10287.

