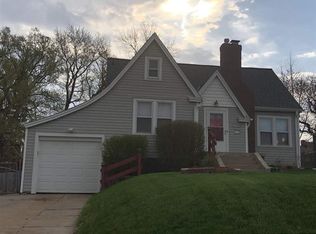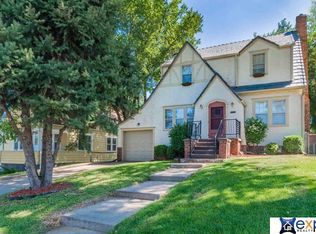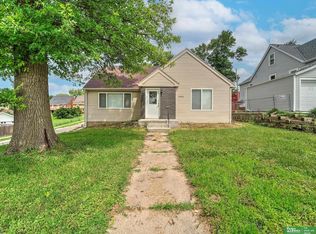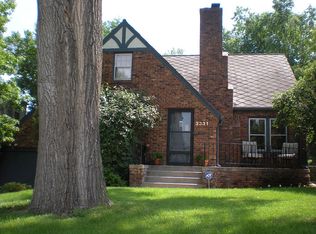Sold for $192,000 on 10/04/24
$192,000
3337 N 47th Ave, Omaha, NE 68104
3beds
1,334sqft
Single Family Residence
Built in 1928
5,227.2 Square Feet Lot
$199,700 Zestimate®
$144/sqft
$1,685 Estimated rent
Maximize your home sale
Get more eyes on your listing so you can sell faster and for more.
Home value
$199,700
$184,000 - $218,000
$1,685/mo
Zestimate® history
Loading...
Owner options
Explore your selling options
What's special
Step into this Benson charmer with an adorable front porch that sets the tone for this inviting home. Original hardwood floors and spacious rooms grace the main floor, exuding timeless elegance. Upstairs, you'll find a stunning room with an oversized closet, perfect for all your storage needs. Enjoy your morning coffee in the cozy kitchen nook overlooking the large, fenced backyard—a peaceful retreat. The bright, unfinished basement offers ample storage space or potential for additional living areas. All appliances, including the washer and dryer, stay. Welcome home to comfort and style right down the road from the park!
Zillow last checked: 8 hours ago
Listing updated: October 07, 2024 at 03:28pm
Listed by:
Kyle Fagan 402-515-4664,
Nebraska Realty
Bought with:
David Potter, 20170819
PJ Morgan Real Estate
Source: GPRMLS,MLS#: 22421494
Facts & features
Interior
Bedrooms & bathrooms
- Bedrooms: 3
- Bathrooms: 1
- Full bathrooms: 1
- Main level bathrooms: 1
Primary bedroom
- Features: Wood Floor, Window Covering, Ceiling Fan(s)
- Level: Second
- Area: 312
- Dimensions: 26 x 12
Bedroom 2
- Features: Wood Floor, Window Covering
- Level: Main
- Area: 120
- Dimensions: 12 x 10
Bedroom 3
- Features: Wood Floor, Window Covering
- Level: Main
- Area: 120
- Dimensions: 12 x 10
Primary bathroom
- Features: None
Dining room
- Features: Wood Floor, Window Covering
- Level: Main
- Area: 143
- Dimensions: 13 x 11
Kitchen
- Features: Wood Floor, Window Covering, Dining Area
- Level: Main
- Area: 114
- Dimensions: 12 x 9.5
Living room
- Features: Wood Floor, Window Covering
- Level: Main
- Area: 143
- Dimensions: 13 x 11
Basement
- Area: 918
Heating
- Natural Gas, Forced Air
Cooling
- Central Air
Appliances
- Included: Range, Refrigerator, Dishwasher, Microwave
Features
- Windows: Window Coverings
- Basement: Unfinished
- Has fireplace: No
Interior area
- Total structure area: 1,334
- Total interior livable area: 1,334 sqft
- Finished area above ground: 1,334
- Finished area below ground: 0
Property
Parking
- Total spaces: 1
- Parking features: Attached
- Attached garage spaces: 1
Features
- Levels: One and One Half
- Patio & porch: Porch, Patio, Covered Deck
- Fencing: Chain Link,Full
Lot
- Size: 5,227 sqft
- Dimensions: 50 x 113.5
- Features: Up to 1/4 Acre.
Details
- Parcel number: 1428210000
Construction
Type & style
- Home type: SingleFamily
- Property subtype: Single Family Residence
Materials
- Steel Siding
- Foundation: Block
- Roof: Composition
Condition
- Not New and NOT a Model
- New construction: No
- Year built: 1928
Utilities & green energy
- Sewer: Public Sewer
- Water: Public
Community & neighborhood
Location
- Region: Omaha
- Subdivision: June Terrace
Other
Other facts
- Listing terms: VA Loan,FHA,Conventional,Cash
- Ownership: Fee Simple
Price history
| Date | Event | Price |
|---|---|---|
| 10/4/2024 | Sold | $192,000-1.3%$144/sqft |
Source: | ||
| 8/24/2024 | Pending sale | $194,500$146/sqft |
Source: | ||
| 8/22/2024 | Price change | $194,500-2.8%$146/sqft |
Source: | ||
| 7/12/2024 | Listed for sale | $200,000+26.6%$150/sqft |
Source: | ||
| 4/2/2021 | Sold | $158,000+23.4%$118/sqft |
Source: | ||
Public tax history
| Year | Property taxes | Tax assessment |
|---|---|---|
| 2024 | $2,901 -5.4% | $174,100 +19.7% |
| 2023 | $3,068 -1.2% | $145,400 |
| 2022 | $3,104 +19.4% | $145,400 +18.4% |
Find assessor info on the county website
Neighborhood: Benson
Nearby schools
GreatSchools rating
- 3/10King Elementary SchoolGrades: PK-5Distance: 0.9 mi
- 3/10Monroe Middle SchoolGrades: 6-8Distance: 0.5 mi
- 1/10Benson Magnet High SchoolGrades: 9-12Distance: 0.5 mi
Schools provided by the listing agent
- Elementary: King
- Middle: Monroe
- High: Benson
- District: Omaha
Source: GPRMLS. This data may not be complete. We recommend contacting the local school district to confirm school assignments for this home.

Get pre-qualified for a loan
At Zillow Home Loans, we can pre-qualify you in as little as 5 minutes with no impact to your credit score.An equal housing lender. NMLS #10287.



