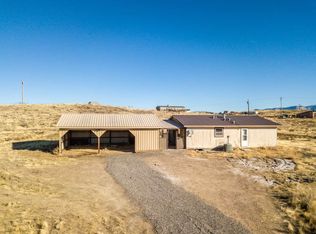Sold for $816,500
$816,500
33376 Mill Tailing Rd, Whitewater, CO 81527
4beds
3baths
3,568sqft
Single Family Residence
Built in 1999
2.02 Acres Lot
$819,300 Zestimate®
$229/sqft
$3,083 Estimated rent
Home value
$819,300
$778,000 - $860,000
$3,083/mo
Zestimate® history
Loading...
Owner options
Explore your selling options
What's special
Looking for open spaces and room to roam? This sprawling ranch-style home offers over 3,500 sf of living space, with views in all directions. A car collector's dream or ideal base for a home-based business, this property features a massive finished detached shop (approx 4760sf), brand new asphalt and concrete surfaces, abundant parking, and garage space for all of your vehicles, toys, or tools. Inside, you'll find a generously sized kitchen with updated appliances, a spacious living area, a new water heater, and central air conditioning. The large primary suite offers a quiet, private retreat, while a fully enclosed sunroom-heated and cooled-adds even more living space to enjoy every season. Step outside to a covered back porch and soak in the serenity of the surrounding landscape. The entire property is fully fenced, offering privacy, security, and peace of mind. Whether you're chasing sunsets, tinkering in the shop or launching your next venture, this property offers lots of possibilities.
Zillow last checked: 8 hours ago
Listing updated: December 19, 2025 at 04:08pm
Listed by:
ANNA AND ASSOCIATES 970-260-8362,
RE/MAX 4000, INC
Bought with:
LETA and MYCO WILBURN TEAM
RE/MAX 4000, INC
Source: GJARA,MLS#: 20253829
Facts & features
Interior
Bedrooms & bathrooms
- Bedrooms: 4
- Bathrooms: 3
Primary bedroom
- Level: Main
- Dimensions: 16.11 X 20
Bedroom 2
- Level: Main
- Dimensions: 12 X 11.11
Bedroom 3
- Level: Main
- Dimensions: 11.11 X 11.11
Bedroom 4
- Level: Main
- Dimensions: 11.11 X 13.9
Dining room
- Level: Main
- Dimensions: 10.7 X 16
Family room
- Dimensions: 0
Kitchen
- Level: Main
- Dimensions: 10.9 X 19.1
Laundry
- Level: Main
- Dimensions: 9.1 X 8.11
Living room
- Level: Main
- Dimensions: 19.9 X 19.9
Other
- Level: Main
- Dimensions: 9.11 X 11.11
Heating
- Forced Air
Cooling
- Central Air
Appliances
- Included: Dishwasher, Disposal, Gas Oven, Gas Range, Microwave, Refrigerator
- Laundry: Laundry Room
Features
- Wet Bar, Ceiling Fan(s), Granite Counters, Kitchen/Dining Combo, Main Level Primary, Vaulted Ceiling(s), Walk-In Closet(s), Walk-In Shower, Window Treatments, Programmable Thermostat
- Flooring: Carpet, Tile
- Windows: Window Coverings
- Basement: Crawl Space
- Has fireplace: No
- Fireplace features: None
Interior area
- Total structure area: 3,568
- Total interior livable area: 3,568 sqft
Property
Parking
- Total spaces: 12
- Parking features: Detached, Garage, Garage Door Opener, RV Access/Parking
- Garage spaces: 12
Accessibility
- Accessibility features: Low Threshold Shower
Features
- Levels: One
- Stories: 1
- Patio & porch: Open, Patio
- Exterior features: Shed, Workshop
- Fencing: Full,Wire
Lot
- Size: 2.02 Acres
- Dimensions: 217 x 421 x 217 x 421
- Features: Cleared, Landscaped, Xeriscape
Details
- Additional structures: Shed(s)
- Parcel number: 296724204003
- Zoning description: AFT
Construction
Type & style
- Home type: SingleFamily
- Architectural style: Ranch
- Property subtype: Single Family Residence
Materials
- Other, See Remarks, Stucco
- Roof: Asphalt,Composition
Condition
- Year built: 1999
- Major remodel year: 2025
Utilities & green energy
- Sewer: Septic Tank
- Water: Public
Green energy
- Water conservation: Water-Smart Landscaping
Community & neighborhood
Location
- Region: Whitewater
HOA & financial
HOA
- Has HOA: No
- Services included: None
Other
Other facts
- Road surface type: Dirt, Paved
Price history
| Date | Event | Price |
|---|---|---|
| 12/19/2025 | Sold | $816,500-6.7%$229/sqft |
Source: GJARA #20253829 Report a problem | ||
| 10/13/2025 | Pending sale | $875,000$245/sqft |
Source: GJARA #20253829 Report a problem | ||
| 9/24/2025 | Price change | $875,000-0.6%$245/sqft |
Source: GJARA #20253829 Report a problem | ||
| 8/26/2025 | Price change | $879,900-0.5%$247/sqft |
Source: GJARA #20253829 Report a problem | ||
| 8/7/2025 | Listed for sale | $884,000+36.6%$248/sqft |
Source: GJARA #20253829 Report a problem | ||
Public tax history
| Year | Property taxes | Tax assessment |
|---|---|---|
| 2025 | $3,315 +24.6% | $62,930 +23.6% |
| 2024 | $2,660 +30.8% | $50,930 +17.5% |
| 2023 | $2,034 +8.5% | $43,330 +50.9% |
Find assessor info on the county website
Neighborhood: 81527
Nearby schools
GreatSchools rating
- 7/10Mesa View Elementary SchoolGrades: PK-5Distance: 5.5 mi
- 5/10Orchard Mesa Middle SchoolGrades: 6-8Distance: 8.1 mi
- 5/10Grand Junction High SchoolGrades: 9-12Distance: 10.1 mi
Schools provided by the listing agent
- Elementary: Mesa View
- Middle: Orchard Mesa
- High: Grand Junction
Source: GJARA. This data may not be complete. We recommend contacting the local school district to confirm school assignments for this home.
Get pre-qualified for a loan
At Zillow Home Loans, we can pre-qualify you in as little as 5 minutes with no impact to your credit score.An equal housing lender. NMLS #10287.
