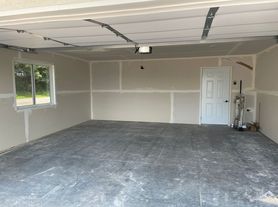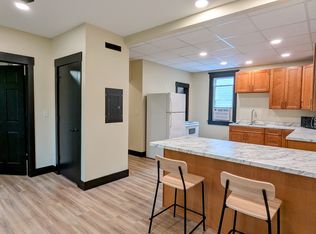This spacious split-level condo offers comfort, convenience, and beautiful views in a desirable location. Upstairs, the open layout includes a bright living room and dining area with a deck that overlooks a peaceful pond and walking trail with a charming bridge. The modern kitchen is designed with a pantry, an island, stainless steel appliances (refrigerator, stove/oven, dishwasher, over-the-range microwave, garbage disposal), soft-close drawers, under-cabinet lighting, and plenty of cooking space. Also on this level is a laundry room with washer and dryer included, the first full bathroom, the first bedroom, and the spacious 2nd bedroom master suite with private 2nd full bathroom with walk-in closet. The lower level features a large family room with walk-out access to a private patio, a 3rd full bathroom, a 3rd bedroom, plus a utility room and extra storage space. Additional highlights include a two-car attached garage, gas heat, central air, and a professionally maintained yard with a sprinkler system. Lawn care, snow removal, and sprinkler maintenance are all included in rent. Pets are welcome.
Monthly Rent and Charges
$1,995 Rent with lawn care, snow removal, and sprinkler system maintenance included
$15 Resident Benefit Package with credit building, tenant portal, and many more benefits!
$20 No Renter's Insurance, only applies if you do not provide the required proof of renters insurance
Pets Accepted
Dogs and cats, maximum of 2 pets, must be spayed or neutered, must be 1 year or older.
Application
Application Fee is $20 per applicant. Anyone 18 years or older must apply.
Apartment for rent
$1,995/mo
5103 Stonewood Dr, Eau Claire, WI 54703
3beds
1,770sqft
Price may not include required fees and charges.
Apartment
Available now
Cats, dogs OK
Central air, ceiling fan
In unit laundry
2 Attached garage spaces parking
Forced air, fireplace
What's special
Overlooks a peaceful pondLarge family roomTwo-car attached garageWalk-in closetSprinkler systemUnder-cabinet lightingSoft-close drawers
- 5 days
- on Zillow |
- -- |
- -- |
Travel times
Looking to buy when your lease ends?
Unlock a $400 renter bonus, plus up to a $600 savings match when you open a Foyer+ account.
Offers by Foyer; terms for both apply. Details on landing page.
Facts & features
Interior
Bedrooms & bathrooms
- Bedrooms: 3
- Bathrooms: 3
- Full bathrooms: 3
Rooms
- Room types: Dining Room, Family Room, Laundry Room, Pantry, Walk In Closet
Heating
- Forced Air, Fireplace
Cooling
- Central Air, Ceiling Fan
Appliances
- Included: Dishwasher, Disposal, Dryer, Freezer, Microwave, Range Oven, Refrigerator, Washer
- Laundry: In Unit
Features
- Ceiling Fan(s), Handrails, Large Closets, Storage, Walk In Closet, Walk-In Closet(s)
- Has fireplace: Yes
Interior area
- Total interior livable area: 1,770 sqft
Video & virtual tour
Property
Parking
- Total spaces: 2
- Parking features: Attached
- Has attached garage: Yes
- Details: Contact manager
Features
- Patio & porch: Deck, Patio
- Exterior features: , Balcony, Heating system: Forced Air, Lawn, Lawn Care included in rent, Snow Removal included in rent, Sprinkler System, Walk In Closet
Details
- Parcel number: 1822122710101202027
Construction
Type & style
- Home type: Apartment
- Property subtype: Apartment
Condition
- Year built: 2020
Building
Management
- Pets allowed: Yes
Community & HOA
Location
- Region: Eau Claire
Financial & listing details
- Lease term: Lease: 1 year lease term. Deposit: Equal to one month's rent with satisfactory screening.
Price history
| Date | Event | Price |
|---|---|---|
| 9/25/2025 | Price change | $1,995-5%$1/sqft |
Source: Zillow Rentals | ||
| 9/19/2025 | Listed for rent | $2,100$1/sqft |
Source: Zillow Rentals | ||
| 9/12/2025 | Listing removed | $305,000$172/sqft |
Source: | ||
| 7/8/2025 | Price change | $305,000-3.2%$172/sqft |
Source: | ||
| 5/27/2025 | Listed for sale | $315,000$178/sqft |
Source: | ||

