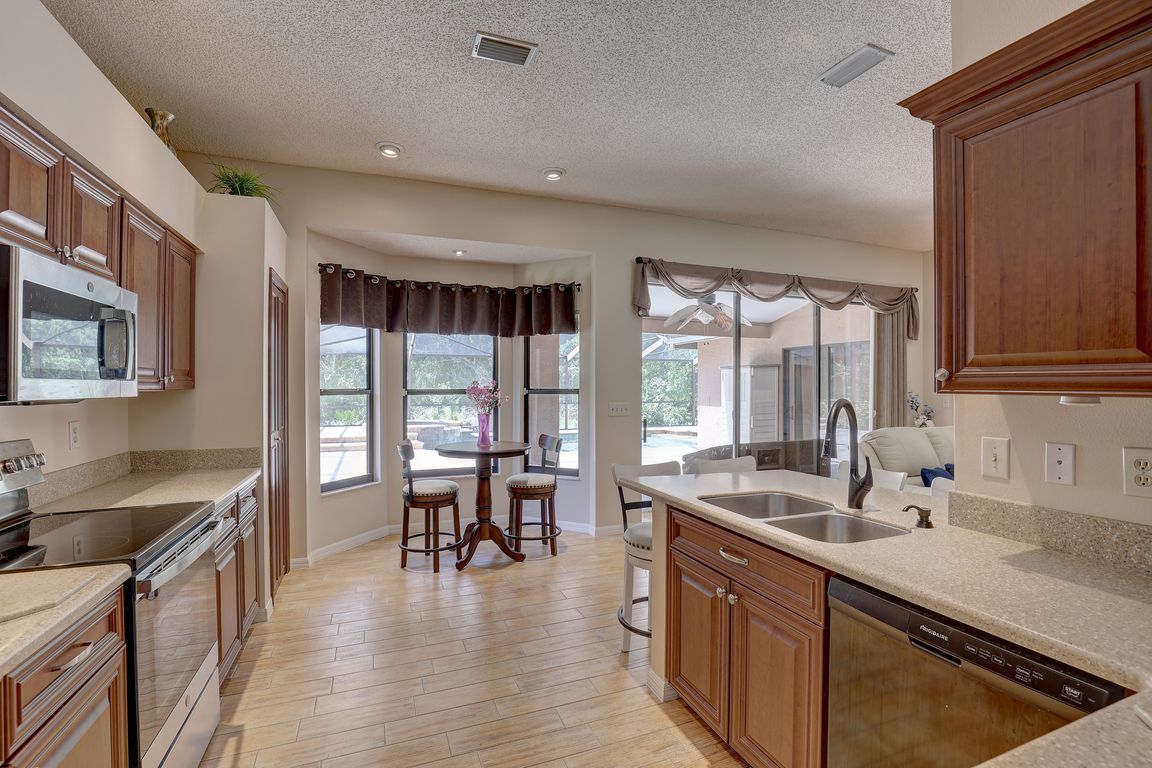
For salePrice cut: $20K (8/4)
$559,900
3beds
1,774sqft
3338 Laurelwood Ct, Tarpon Springs, FL 34688
3beds
1,774sqft
Single family residence
Built in 1990
7,039 sqft
2 Attached garage spaces
$316 price/sqft
$38 monthly HOA fee
What's special
Pool homeExpansive screened lanaiBreakfast barGranite countertopsHigh ceilingsEn suite bathBacking onto conservation woods
$20,000 PRICE REDUCTION ~ Discover the perfect blend of comfort and tranquility in this move-in-ready 3-bedroom, 2-bathroom pool home nestled in the sought-after Woodfield community. Located in the East Lake corridor and surrounded by lush conservation areas near Brooker Creek Preserve, this well-maintained residence sits on a serene cul-de-sac, offering ...
- 86 days
- on Zillow |
- 686 |
- 28 |
Likely to sell faster than
Source: Stellar MLS,MLS#: TB8386545 Originating MLS: Suncoast Tampa
Originating MLS: Suncoast Tampa
Travel times
Kitchen
Living Room
Bedroom
Zillow last checked: 7 hours ago
Listing updated: August 04, 2025 at 10:46am
Listing Provided by:
Vince Steidl 727-799-7653,
LPT REALTY, LLC. 877-366-2213,
Larry Fischer 727-300-6681,
LPT REALTY, LLC.
Source: Stellar MLS,MLS#: TB8386545 Originating MLS: Suncoast Tampa
Originating MLS: Suncoast Tampa

Facts & features
Interior
Bedrooms & bathrooms
- Bedrooms: 3
- Bathrooms: 2
- Full bathrooms: 2
Rooms
- Room types: Breakfast Room Separate, Den/Library/Office, Family Room, Dining Room, Utility Room
Primary bedroom
- Features: Ceiling Fan(s), Dual Sinks, En Suite Bathroom, Garden Bath, Granite Counters, Walk-In Closet(s)
- Level: First
- Area: 208 Square Feet
- Dimensions: 13x16
Bedroom 2
- Features: Ceiling Fan(s), Built-in Closet
- Level: First
- Area: 132 Square Feet
- Dimensions: 11x12
Bedroom 3
- Features: Ceiling Fan(s), Built-in Closet
- Level: First
- Area: 90 Square Feet
- Dimensions: 9x10
Dining room
- Level: First
- Area: 140 Square Feet
- Dimensions: 10x14
Family room
- Features: Ceiling Fan(s)
- Level: First
- Area: 294 Square Feet
- Dimensions: 14x21
Kitchen
- Features: Pantry
- Level: First
- Area: 170 Square Feet
- Dimensions: 10x17
Living room
- Level: First
- Area: 120 Square Feet
- Dimensions: 10x12
Heating
- Central, Electric
Cooling
- Central Air
Appliances
- Included: Dishwasher, Disposal, Dryer, Electric Water Heater, Microwave, Range, Refrigerator, Washer, Water Softener
- Laundry: Inside, Laundry Room
Features
- Ceiling Fan(s), Eating Space In Kitchen, High Ceilings, Living Room/Dining Room Combo, Open Floorplan, Solid Wood Cabinets, Walk-In Closet(s)
- Flooring: Tile, Vinyl
- Doors: Sliding Doors
- Windows: Blinds, Shutters, Window Treatments
- Has fireplace: No
Interior area
- Total structure area: 2,416
- Total interior livable area: 1,774 sqft
Video & virtual tour
Property
Parking
- Total spaces: 2
- Parking features: Garage Door Opener, Workshop in Garage
- Attached garage spaces: 2
Features
- Levels: One
- Stories: 1
- Patio & porch: Covered, Enclosed, Screened
- Exterior features: Irrigation System, Rain Gutters, Sidewalk
- Has private pool: Yes
- Pool features: Auto Cleaner, Deck, Gunite, Heated, In Ground, Lighting, Salt Water, Screen Enclosure
- Has spa: Yes
- Spa features: Heated, In Ground
- Has view: Yes
- View description: Pool, Trees/Woods
Lot
- Size: 7,039 Square Feet
- Dimensions: 64 x 110
- Features: Conservation Area, Landscaped, Sidewalk, Street Dead-End
Details
- Parcel number: 222716278070000290
- Zoning: RPD-2.5_1.0
- Special conditions: None
Construction
Type & style
- Home type: SingleFamily
- Architectural style: Ranch
- Property subtype: Single Family Residence
Materials
- Block, Stucco
- Foundation: Slab
- Roof: Shingle
Condition
- Completed
- New construction: No
- Year built: 1990
Utilities & green energy
- Sewer: Public Sewer
- Water: Public
- Utilities for property: Cable Available, Electricity Connected, Fiber Optics, Propane, Public, Sewer Connected, Street Lights, Water Connected
Community & HOA
Community
- Features: Deed Restrictions, Sidewalks
- Security: Security System
- Subdivision: FIELDSTONE VILLAGE AT WOODFIELD ADD
HOA
- Has HOA: Yes
- HOA fee: $38 monthly
- HOA name: Collin Soderland
- HOA phone: 813-433-2003
- Pet fee: $0 monthly
Location
- Region: Tarpon Springs
Financial & listing details
- Price per square foot: $316/sqft
- Tax assessed value: $499,840
- Annual tax amount: $191
- Date on market: 5/17/2025
- Listing terms: Cash,Conventional,FHA,VA Loan
- Ownership: Fee Simple
- Total actual rent: 0
- Electric utility on property: Yes
- Road surface type: Paved, Asphalt