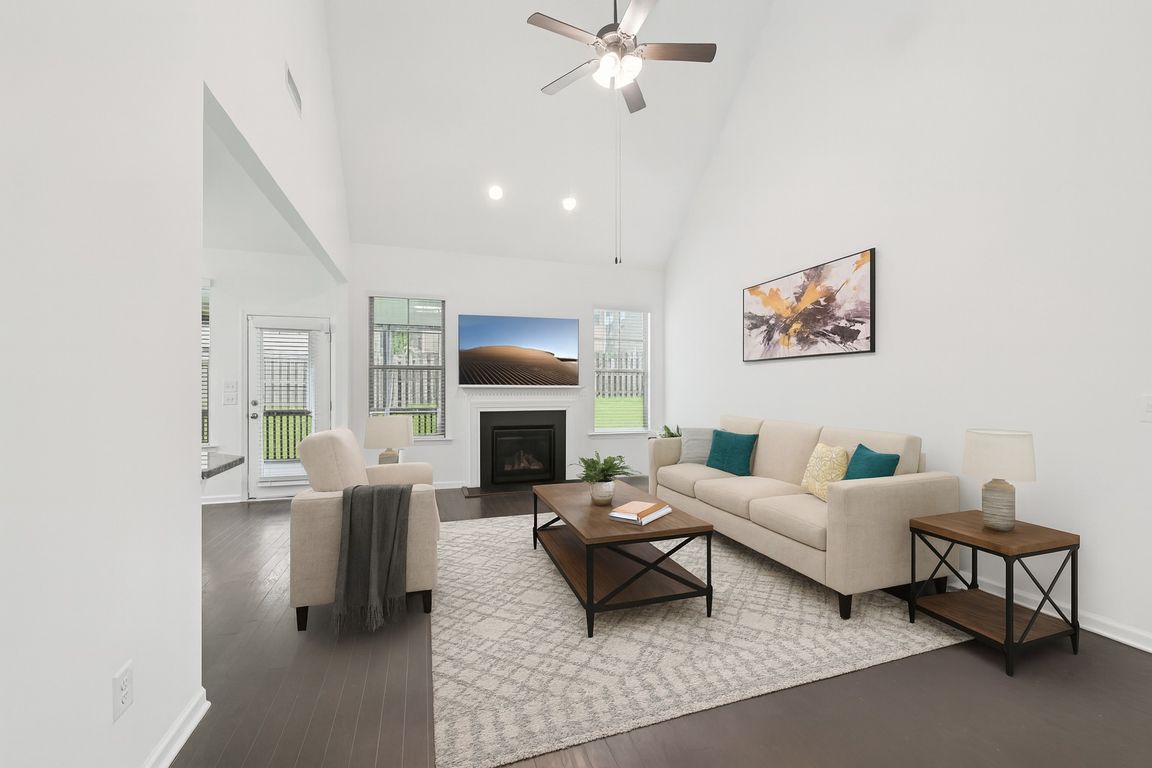
For sale
$564,947
4beds
2,846sqft
3338 Prospect Pkwy, Durham, NC 27703
4beds
2,846sqft
Single family residence, residential
Built in 2018
8,276 sqft
2 Attached garage spaces
$199 price/sqft
$325 quarterly HOA fee
What's special
Cozy fireplaceGourmet eat-in kitchenVaulted ceilingsSpacious bonus roomGleaming hardwood floorsTiled walk-in showerSpacious breakfast bar
Love where you live—this stunning, move-in ready home delivers space, style, and serious wow factor in one of Durham's most sought-after communities! Step inside to discover a gourmet eat-in kitchen designed to impress, featuring granite countertops, stainless steel appliances, a gas cooktop, double ovens, and a spacious breakfast ...
- 85 days |
- 494 |
- 27 |
Source: Doorify MLS,MLS#: 10118198
Travel times
Living Room
Kitchen
Primary Bedroom
Zillow last checked: 8 hours ago
Listing updated: October 28, 2025 at 01:15am
Listed by:
Phil Slezak 919-607-4844,
LPT Realty, LLC
Source: Doorify MLS,MLS#: 10118198
Facts & features
Interior
Bedrooms & bathrooms
- Bedrooms: 4
- Bathrooms: 4
- Full bathrooms: 3
- 1/2 bathrooms: 1
Heating
- Central, Forced Air, Natural Gas
Cooling
- Central Air, Zoned
Appliances
- Included: Dishwasher, Double Oven, Dryer, Electric Oven, Exhaust Fan, Gas Cooktop, Gas Water Heater, Ice Maker, Microwave, Oven, Plumbed For Ice Maker, Self Cleaning Oven, Washer, Water Heater
- Laundry: Electric Dryer Hookup, Laundry Room, Main Level, Washer Hookup
Features
- Bathtub/Shower Combination, Breakfast Bar, Cathedral Ceiling(s), Ceiling Fan(s), Crown Molding, Eat-in Kitchen, Entrance Foyer, Granite Counters, High Ceilings, High Speed Internet, Open Floorplan, Pantry, Recessed Lighting, Separate Shower, Smooth Ceilings, Vaulted Ceiling(s), Walk-In Closet(s), Walk-In Shower
- Flooring: Carpet, Hardwood, Tile
- Number of fireplaces: 1
- Fireplace features: Living Room
Interior area
- Total structure area: 2,846
- Total interior livable area: 2,846 sqft
- Finished area above ground: 2,846
- Finished area below ground: 0
Video & virtual tour
Property
Parking
- Total spaces: 2
- Parking features: Attached, Concrete, Garage, Garage Door Opener, Garage Faces Front, Inside Entrance
- Attached garage spaces: 2
Features
- Levels: Two
- Stories: 2
- Patio & porch: Patio, Porch, Rear Porch, Screened
- Exterior features: Rain Gutters
- Has view: Yes
Lot
- Size: 8,276.4 Square Feet
Details
- Parcel number: 219202
- Special conditions: Standard
Construction
Type & style
- Home type: SingleFamily
- Architectural style: Traditional
- Property subtype: Single Family Residence, Residential
Materials
- Stone, Vertical Siding, Vinyl Siding
- Foundation: Brick/Mortar
- Roof: Shingle
Condition
- New construction: No
- Year built: 2018
Utilities & green energy
- Sewer: Public Sewer
- Water: Public
- Utilities for property: Cable Available, Electricity Connected, Natural Gas Available, Natural Gas Connected, Phone Connected, Water Connected
Community & HOA
Community
- Subdivision: Brightleaf at the Park
HOA
- Has HOA: Yes
- Amenities included: Clubhouse, Dog Park, Fitness Center, Playground, Pool, Tennis Court(s)
- Services included: None
- HOA fee: $325 quarterly
Location
- Region: Durham
Financial & listing details
- Price per square foot: $199/sqft
- Tax assessed value: $587,003
- Annual tax amount: $5,171
- Date on market: 8/27/2025