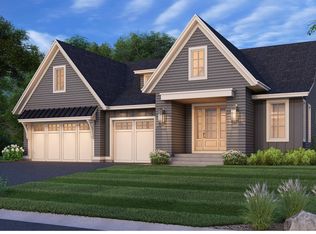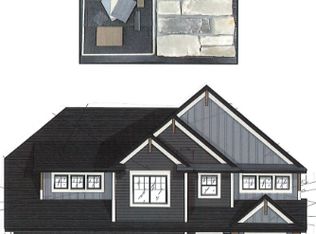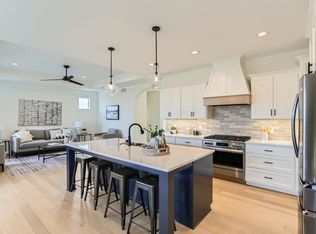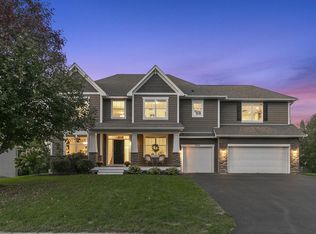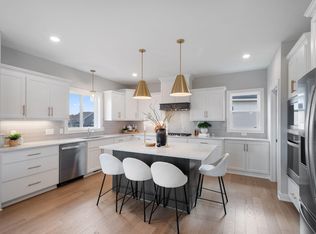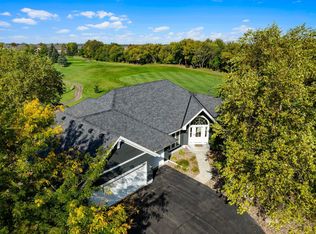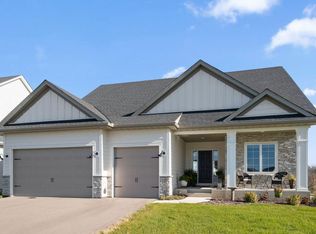Distinctive Design Build presents The Willow! Discover this one-of-a-kind home nestled on an oversized lot with a private backyard that backs up to serene trees and wetlands — offering unmatched privacy and tranquility.
This stunning residence features 5 bedrooms, 5 bathrooms, and over 4,700 finished sq ft of exceptional living space. The main level impresses with a gourmet kitchen outfitted with a 36" range, 42" refrigerator, a spacious island, and a generous walk-in pantry. The great room, centered around a cozy gas fireplace, is perfect for entertaining or family gatherings. A four-season porch off the main living area provides a bright, relaxing retreat to enjoy views year-round.
Upstairs, you’ll find a loft and a luxurious primary suite with a soaking tub, walk-in shower, and large walk-in closet. Bedroom 2 includes an ensuite bath, while bedrooms 3 and 4 share a convenient Jack and Jill bathroom.
The lower level is an entertainer’s dream, boasting a wet bar, large family room, sport court, exercise room, and the 5th bedroom with a full bath. Step outside from the walkout lower level to a peaceful backyard patio.
Don’t miss this rare opportunity to own a custom home in Aspen Ridge of Prior Lake.
Active
$1,149,000
3338 Winfield Way SW, Prior Lake, MN 55372
5beds
5,040sqft
Est.:
Single Family Residence
Built in 2025
0.73 Square Feet Lot
$-- Zestimate®
$228/sqft
$-- HOA
What's special
- 222 days |
- 190 |
- 8 |
Zillow last checked: 8 hours ago
Listing updated: December 03, 2025 at 12:48pm
Listed by:
Charles A Ryan 612-290-4333,
Keller Williams Realty Integrity,
Sheryl L Moberg 612-965-6291
Source: NorthstarMLS as distributed by MLS GRID,MLS#: 6714078
Tour with a local agent
Facts & features
Interior
Bedrooms & bathrooms
- Bedrooms: 5
- Bathrooms: 5
- Full bathrooms: 1
- 3/4 bathrooms: 3
- 1/2 bathrooms: 1
Rooms
- Room types: Great Room, Kitchen, Dining Room, Mud Room, Bedroom 1, Bedroom 2, Bedroom 3, Bedroom 4, Bedroom 5, Family Room, Athletic Court, Exercise Room, Four Season Porch
Bedroom 1
- Level: Upper
- Area: 210 Square Feet
- Dimensions: 15x14
Bedroom 2
- Level: Upper
- Area: 169 Square Feet
- Dimensions: 13x13
Bedroom 3
- Level: Upper
- Area: 156 Square Feet
- Dimensions: 13x12
Bedroom 4
- Level: Upper
- Area: 156 Square Feet
- Dimensions: 13x12
Bedroom 5
- Level: Lower
- Area: 156 Square Feet
- Dimensions: 13x12
Other
- Level: Lower
- Area: 484 Square Feet
- Dimensions: 22x22
Dining room
- Level: Main
- Area: 195 Square Feet
- Dimensions: 15x13
Exercise room
- Level: Lower
- Area: 90 Square Feet
- Dimensions: 10x9
Family room
- Level: Lower
- Area: 340 Square Feet
- Dimensions: 20x17
Other
- Level: Main
- Area: 196 Square Feet
- Dimensions: 14x14
Great room
- Level: Main
- Area: 340 Square Feet
- Dimensions: 20x17
Kitchen
- Level: Main
- Area: 168 Square Feet
- Dimensions: 14x12
Mud room
- Level: Main
- Area: 60 Square Feet
- Dimensions: 10x6
Heating
- Forced Air
Cooling
- Central Air
Appliances
- Included: Cooktop, Dishwasher, Disposal, Exhaust Fan, Microwave, Range, Refrigerator, Stainless Steel Appliance(s)
Features
- Basement: Finished,Full,Walk-Out Access
- Number of fireplaces: 1
- Fireplace features: Gas
Interior area
- Total structure area: 5,040
- Total interior livable area: 5,040 sqft
- Finished area above ground: 3,311
- Finished area below ground: 1,443
Property
Parking
- Total spaces: 3
- Parking features: Attached
- Attached garage spaces: 3
Accessibility
- Accessibility features: None
Features
- Levels: Two
- Stories: 2
Lot
- Size: 0.73 Square Feet
- Dimensions: 79 x 447
Details
- Foundation area: 2121
- Parcel number: tbd
- Zoning description: Residential-Single Family
Construction
Type & style
- Home type: SingleFamily
- Property subtype: Single Family Residence
Materials
- Fiber Cement
Condition
- Age of Property: 0
- New construction: Yes
- Year built: 2025
Details
- Builder name: DISTINCTIVE DESIGN BUILD LLC
Utilities & green energy
- Gas: Natural Gas
- Sewer: City Sewer/Connected
- Water: City Water/Connected
Community & HOA
Community
- Subdivision: Aspen Ridge
HOA
- Has HOA: No
Location
- Region: Prior Lake
Financial & listing details
- Price per square foot: $228/sqft
- Date on market: 5/2/2025
- Cumulative days on market: 223 days
Estimated market value
Not available
Estimated sales range
Not available
Not available
Price history
Price history
| Date | Event | Price |
|---|---|---|
| 5/2/2025 | Listed for sale | $1,149,000$228/sqft |
Source: | ||
Public tax history
Public tax history
Tax history is unavailable.BuyAbility℠ payment
Est. payment
$5,795/mo
Principal & interest
$4455
Property taxes
$938
Home insurance
$402
Climate risks
Neighborhood: 55372
Nearby schools
GreatSchools rating
- 7/10Five Hawks Elementary SchoolGrades: K-5Distance: 1.6 mi
- 7/10Hidden Oaks Middle SchoolGrades: 6-8Distance: 3.4 mi
- 9/10Prior Lake High SchoolGrades: 9-12Distance: 4.7 mi
- Loading
- Loading
