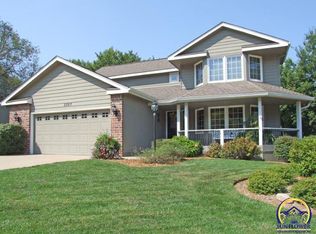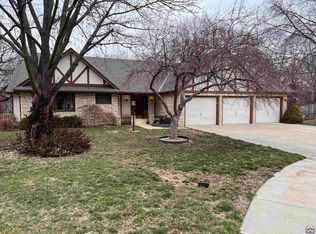Sold
Price Unknown
3339 SW Wanamaker Rd, Topeka, KS 66614
3beds
2,253sqft
Single Family Residence, Residential
Built in 1991
14,490 Acres Lot
$327,100 Zestimate®
$--/sqft
$2,271 Estimated rent
Home value
$327,100
$311,000 - $343,000
$2,271/mo
Zestimate® history
Loading...
Owner options
Explore your selling options
What's special
Wonderful Southwest property located in Washburn Rural school district. This 1.5 story home has soaring ceilings, generous bedroom sizes, a see-through brick fireplace upstairs and another fireplace downstairs. The back of the property offers a tree lined view from the deck, ensuring privacy from neighbors to the west. There is plenty of room to grow in the walkout basement with a bedroom already framed and egress window installed. High ceilings in the basement would allow for a spacious feeling once finished. Plumbing is in place for a full bath addition as well. Electrical has been installed for a hot tub on the patio below the deck. Schedule your showing today!
Zillow last checked: 8 hours ago
Listing updated: August 18, 2024 at 07:27am
Listed by:
Alexander Kaberline 785-640-6194,
Berkshire Hathaway First
Bought with:
Patrick Anderson, 00221828
Platinum Realty LLC
Source: Sunflower AOR,MLS#: 234706
Facts & features
Interior
Bedrooms & bathrooms
- Bedrooms: 3
- Bathrooms: 3
- Full bathrooms: 2
- 1/2 bathrooms: 1
Primary bedroom
- Level: Main
- Area: 238
- Dimensions: 17x14
Bedroom 2
- Level: Upper
- Area: 236.8
- Dimensions: 16x14.8
Bedroom 3
- Level: Upper
- Area: 158.2
- Dimensions: 14x11.3
Dining room
- Level: Main
- Area: 163.84
- Dimensions: 12.8x12.8
Kitchen
- Level: Main
- Area: 286.8
- Dimensions: 23.9x12
Laundry
- Level: Main
Living room
- Level: Main
- Area: 294
- Dimensions: 19.6x15
Heating
- Natural Gas
Cooling
- Central Air
Appliances
- Included: Electric Range, Microwave, Dishwasher, Refrigerator, Disposal
- Laundry: Main Level, Separate Room
Features
- Vaulted Ceiling(s)
- Flooring: Hardwood, Ceramic Tile, Carpet
- Windows: Insulated Windows
- Basement: Concrete,Full,Unfinished,Walk-Out Access,9'+ Walls,Daylight
- Number of fireplaces: 2
- Fireplace features: Two, See Through, Living Room, Basement
Interior area
- Total structure area: 2,253
- Total interior livable area: 2,253 sqft
- Finished area above ground: 2,253
- Finished area below ground: 0
Property
Parking
- Parking features: Attached, Auto Garage Opener(s), Garage Door Opener
- Has attached garage: Yes
Features
- Patio & porch: Patio, Deck
- Fencing: Wood
Lot
- Size: 14,490 Acres
- Features: Sidewalk
Details
- Parcel number: R56724
- Special conditions: Standard,Arm's Length
Construction
Type & style
- Home type: SingleFamily
- Property subtype: Single Family Residence, Residential
Materials
- Roof: Composition
Condition
- Year built: 1991
Utilities & green energy
- Water: Public
Community & neighborhood
Location
- Region: Topeka
- Subdivision: Shadywood W #8
HOA & financial
HOA
- Has HOA: Yes
- HOA fee: $175 annually
- Services included: Other
- Association name: Shadywood West Home Owners Association
Price history
| Date | Event | Price |
|---|---|---|
| 8/16/2024 | Sold | -- |
Source: | ||
| 6/21/2024 | Pending sale | $311,500$138/sqft |
Source: | ||
| 6/19/2024 | Listed for sale | $311,500+11.3%$138/sqft |
Source: | ||
| 1/14/2022 | Sold | -- |
Source: Agent Provided Report a problem | ||
| 11/23/2021 | Pending sale | $279,900$124/sqft |
Source: | ||
Public tax history
| Year | Property taxes | Tax assessment |
|---|---|---|
| 2025 | -- | $36,257 |
| 2024 | $5,697 +3.8% | $36,257 +4% |
| 2023 | $5,488 +8.7% | $34,862 +11% |
Find assessor info on the county website
Neighborhood: Shadywood
Nearby schools
GreatSchools rating
- 6/10Farley Elementary SchoolGrades: PK-6Distance: 0.8 mi
- 6/10Washburn Rural Middle SchoolGrades: 7-8Distance: 3.4 mi
- 8/10Washburn Rural High SchoolGrades: 9-12Distance: 3.4 mi
Schools provided by the listing agent
- Elementary: Farley Elementary School/USD 437
- Middle: Washburn Rural Middle School/USD 437
- High: Washburn Rural High School/USD 437
Source: Sunflower AOR. This data may not be complete. We recommend contacting the local school district to confirm school assignments for this home.

