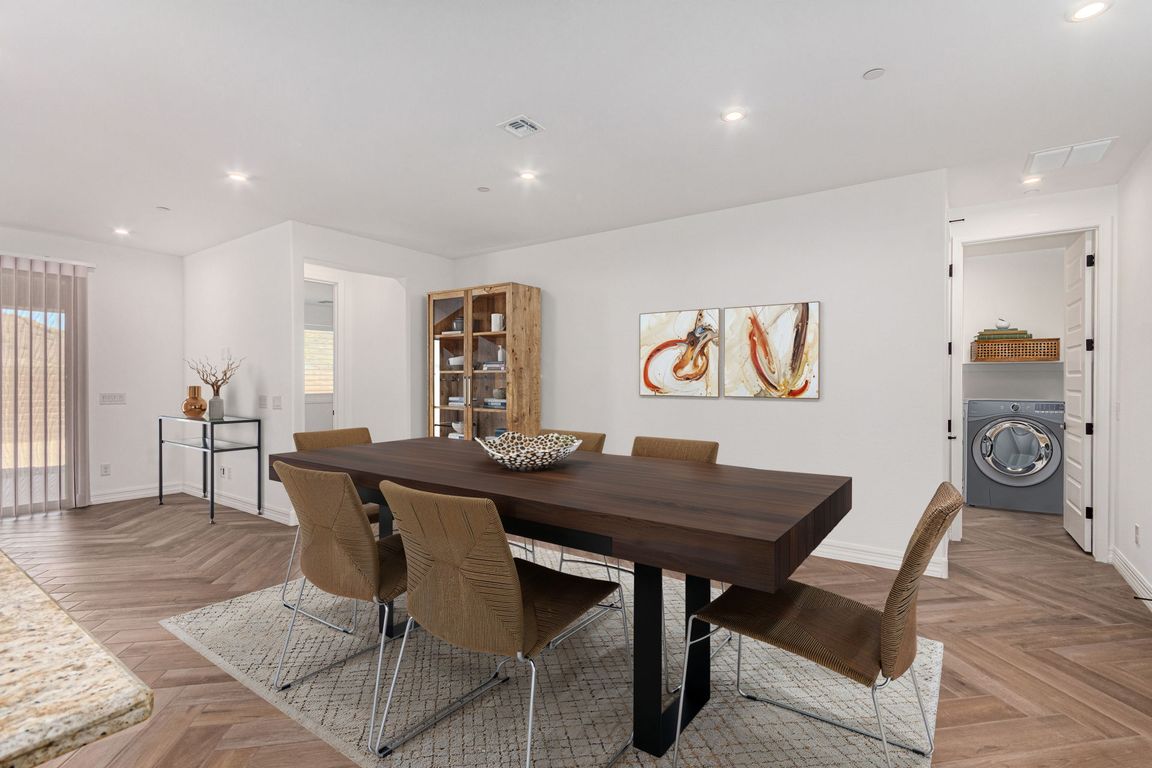
For salePrice cut: $18.5K (8/16)
$565,000
4beds
2baths
1,940sqft
33395 N 132nd Dr, Peoria, AZ 85383
4beds
2baths
1,940sqft
Single family residence
Built in 2024
8,376 sqft
2 Garage spaces
$291 price/sqft
$399 quarterly HOA fee
What's special
Largest single level lotCustom plantation shuttersArts and crafts elevationWhirlpool stainless appliancesFront porchDesigner wood shuttersSpray foam insulation package
LARGEST SINGLE LEVEL LOT AVAILABLE BY 3,000 SQUARE FEET!!! BRAND NEW & NEVER LIVED IN HOME IN THE NEWEST SECTION OF VISTANCIA!!! 4 BEDROOM, 2.5 BATHROOM, SINGLE LEVEL SPLIT PLAN HOME WITH 1940 SQUARE FEET ON A PREMIUM 8,376 S/FT VIEW LOT WITH NO HOME BEHIND. HUGE SIDE-YARD WITH ...
- 154 days
- on Zillow |
- 351 |
- 10 |
Source: ARMLS,MLS#: 6837335
Travel times
Kitchen
Living Room
Primary Bedroom
Zillow last checked: 7 hours ago
Listing updated: August 15, 2025 at 07:23pm
Listed by:
Jake Wright 623-810-0770,
RE/MAX Professionals
Source: ARMLS,MLS#: 6837335

Facts & features
Interior
Bedrooms & bathrooms
- Bedrooms: 4
- Bathrooms: 2.5
Heating
- ENERGY STAR Qualified Equipment, Natural Gas
Cooling
- ENERGY STAR Qualified Equipment, Programmable Thmstat
Appliances
- Included: Soft Water Loop, Electric Cooktop
- Laundry: Wshr/Dry HookUp Only
Features
- High Speed Internet, Granite Counters, Double Vanity, Eat-in Kitchen, Breakfast Bar, 9+ Flat Ceilings, No Interior Steps, Kitchen Island, Pantry, 3/4 Bath Master Bdrm
- Flooring: Carpet, Tile
- Windows: Low Emissivity Windows, Double Pane Windows, ENERGY STAR Qualified Windows, Vinyl Frame
- Has basement: No
- Has fireplace: No
- Fireplace features: None
Interior area
- Total structure area: 1,940
- Total interior livable area: 1,940 sqft
Video & virtual tour
Property
Parking
- Total spaces: 4
- Parking features: RV Gate, Garage Door Opener, Direct Access, Electric Vehicle Charging Station(s)
- Garage spaces: 2
- Uncovered spaces: 2
Features
- Stories: 1
- Patio & porch: Covered, Patio
- Pool features: None
- Spa features: None
- Fencing: Block
- Has view: Yes
- View description: Mountain(s)
Lot
- Size: 8,376 Square Feet
- Features: Desert Front, Dirt Back, Gravel/Stone Front, Auto Timer H2O Front, Irrigation Front
Details
- Parcel number: 51015105
Construction
Type & style
- Home type: SingleFamily
- Architectural style: Ranch
- Property subtype: Single Family Residence
Materials
- ICAT Recessed Lighting, Spray Foam Insulation, Stucco, Wood Frame, Low VOC Paint, Painted, Stone
- Roof: Tile
Condition
- Year built: 2024
Details
- Builder name: Beazer Homes
Utilities & green energy
- Sewer: Public Sewer
- Water: City Water
Green energy
- Water conservation: Tankless Ht Wtr Heat
Community & HOA
Community
- Features: Racquetball, Community Media Room, Playground, Biking/Walking Path
- Security: Fire Sprinkler System
- Subdivision: VILLAGE H AT VISTANCIA PARCEL H-24
HOA
- Has HOA: Yes
- Services included: Maintenance Grounds
- HOA fee: $399 quarterly
- HOA name: Village at Vistancia
- HOA phone: 480-921-7500
Location
- Region: Peoria
Financial & listing details
- Price per square foot: $291/sqft
- Tax assessed value: $107,200
- Annual tax amount: $999
- Date on market: 3/19/2025
- Listing terms: Cash,Conventional,1031 Exchange,FHA,VA Loan
- Ownership: Fee Simple