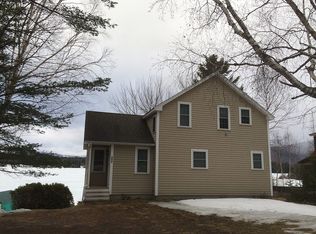Lovely cabin with water views and a right of way to the water right across the street! Open concept kitchen/dining and living room on the first floor with a full bath. The second floor boasts two rooms with full size beds and a wrap around deck. The basement has 2 additional finished rooms and laundry area. Being sold furnished so all you need to do is pack your clothes, get groceries, and turn the key to your new northern getaway! Public boat launch at the beginning of Akers Pond Rd. ATV trails nearby, and direct access to snowmobile trails. Hike the trails at Dixville Notch or Grafton Notch, or shop at nearby L L Cotes!
This property is off market, which means it's not currently listed for sale or rent on Zillow. This may be different from what's available on other websites or public sources.
