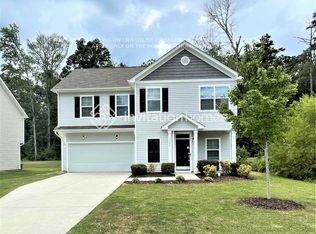Welcome home! This 2023 new construction home is waiting for you! Step into the foyer where a half bathroom and coat closet await you. Travel through the home to the open concept living space including the living room, dining room, and kitchen makes hosting a breeze. The kitchen has a large walk-in pantry. Just off the kitchen is the 2 car garage. Sliding glass doors connect the dining room to a wooden deck, perfect for enjoying coffee in the morning, winding down in the evening, or hosting cookouts. The fully fenced backyard is perfect for the family to enjoy. Upstairs, an open loft awaits, serving as a second area for the family to enjoy. The primary bathroom includes an en suite bathroom and walk-in closet. Three additional bedrooms, a laundry room (washer and dryer included), and another bathroom complete this floor. Pets are welcome with pet deposit! Security system is included. RENT TO OWN AVAILABLE. Inquire today to book your showing!
House for rent
$2,700/mo
334 Bluebonnet Dr, Salisbury, NC 28146
4beds
2,131sqft
Price may not include required fees and charges.
Single family residence
Available now
Cats, dogs OK
Central air
In unit laundry
Attached garage parking
Forced air
What's special
Wooden deckOpen loftSliding glass doorsFully fenced backyardLaundry roomLarge walk-in pantryWalk-in closet
- 78 days
- on Zillow |
- -- |
- -- |
Travel times
Looking to buy when your lease ends?
See how you can grow your down payment with up to a 6% match & 4.15% APY.
Facts & features
Interior
Bedrooms & bathrooms
- Bedrooms: 4
- Bathrooms: 3
- Full bathrooms: 2
- 1/2 bathrooms: 1
Heating
- Forced Air
Cooling
- Central Air
Appliances
- Included: Dishwasher, Dryer, Freezer, Microwave, Oven, Refrigerator, Washer
- Laundry: In Unit
Features
- Walk In Closet
Interior area
- Total interior livable area: 2,131 sqft
Property
Parking
- Parking features: Attached
- Has attached garage: Yes
- Details: Contact manager
Features
- Exterior features: Heating system: Forced Air, Walk In Closet
Details
- Parcel number: 065J093
Construction
Type & style
- Home type: SingleFamily
- Property subtype: Single Family Residence
Community & HOA
Location
- Region: Salisbury
Financial & listing details
- Lease term: 1 Year
Price history
| Date | Event | Price |
|---|---|---|
| 7/29/2025 | Price change | $2,700-3.6%$1/sqft |
Source: Zillow Rentals | ||
| 6/13/2025 | Price change | $2,800-6.7%$1/sqft |
Source: Zillow Rentals | ||
| 6/9/2025 | Listed for rent | $3,000$1/sqft |
Source: Zillow Rentals | ||
| 5/31/2025 | Listing removed | $344,900$162/sqft |
Source: | ||
| 5/21/2025 | Price change | $344,900-1.5%$162/sqft |
Source: | ||
![[object Object]](https://photos.zillowstatic.com/fp/1d8b9b6cd2e6fe9fb5d96ff815db70b6-p_i.jpg)
