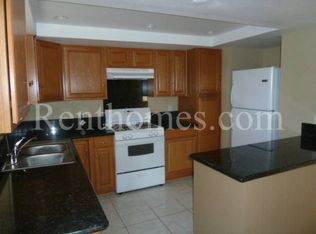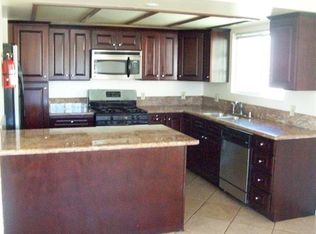Sold for $740,000
$740,000
334 Cedar Rd, Vista, CA 92083
4beds
1,372sqft
Single Family Residence
Built in 1983
0.46 Acres Lot
$749,800 Zestimate®
$539/sqft
$3,896 Estimated rent
Home value
$749,800
$690,000 - $817,000
$3,896/mo
Zestimate® history
Loading...
Owner options
Explore your selling options
What's special
Tucked away on a private drive in the heart of Vista, this 4-bedroom, 2-bath single-level home sits on a generous ~0.46-acre lot, offering ample space and an incredible opportunity to customize and add value. Inside, you'll find a functional layout with a large living area featuring a cozy fireplace, updated flooring, and abundant natural light. The kitchen includes a central island, gas range, and ample cabinetry—ready for a modern refresh. Each bedroom offers great space, including a spacious primary suite with backyard access and an oversized en-suite bath with soaking tub. The expansive backyard is a blank canvas—ideal for creating your dream outdoor space, building an ADU (buyer to verify), or cultivating a garden oasis. Multiple sliding glass doors provide direct access to the outdoors, making indoor-outdoor living a breeze. Additional highlights include: 4 bedrooms / 2 bathrooms, Nearly ½-acre usable lot, Attached 2-car garage, Indoor laundry and hallway storage, Fireplace and open-concept living, Multiple sliding doors to the backyard, Quiet, tucked-away location close to schools, shopping & freeways. Whether you're an investor, first-time buyer, or contractor looking for a project with major upside, this Vista property delivers the square footage and lot size to make it worth your while. Bring your vision and unlock this home’s full potential!
Zillow last checked: 8 hours ago
Listing updated: August 12, 2025 at 06:30pm
Listed by:
Josh Giordani DRE #01864194 760-808-6919,
Real Broker
Bought with:
Risa Waite, DRE #01872537
Premiere Real Estate
Source: SDMLS,MLS#: 250033618 Originating MLS: San Diego Association of REALTOR
Originating MLS: San Diego Association of REALTOR
Facts & features
Interior
Bedrooms & bathrooms
- Bedrooms: 4
- Bathrooms: 2
- Full bathrooms: 2
Heating
- Forced Air Unit
Cooling
- N/K
Appliances
- Included: Dishwasher, Disposal, Microwave, Range/Oven, Refrigerator
- Laundry: Other/Remarks
Features
- Number of fireplaces: 1
- Fireplace features: FP in Living Room
Interior area
- Total structure area: 1,372
- Total interior livable area: 1,372 sqft
Property
Parking
- Total spaces: 6
- Parking features: Attached
- Garage spaces: 2
Features
- Levels: 1 Story
- Pool features: N/K
- Fencing: Partial,Wood
Lot
- Size: 0.46 Acres
Details
- Parcel number: 1664123700
Construction
Type & style
- Home type: SingleFamily
- Property subtype: Single Family Residence
Materials
- Wood
- Roof: Shingle
Condition
- Year built: 1983
Utilities & green energy
- Sewer: Sewer Connected
- Water: Meter on Property
Community & neighborhood
Location
- Region: Vista
- Subdivision: Vista
Other
Other facts
- Listing terms: Cash,Conventional,FHA,VA,Other/Remarks,Submit
Price history
| Date | Event | Price |
|---|---|---|
| 1/15/2026 | Listing removed | $3,900$3/sqft |
Source: Zillow Rentals Report a problem | ||
| 12/20/2025 | Price change | $3,900-7.1%$3/sqft |
Source: Zillow Rentals Report a problem | ||
| 11/15/2025 | Price change | $4,200-4.5%$3/sqft |
Source: Zillow Rentals Report a problem | ||
| 11/3/2025 | Price change | $4,400-2.2%$3/sqft |
Source: Zillow Rentals Report a problem | ||
| 10/25/2025 | Listed for rent | $4,500$3/sqft |
Source: Zillow Rentals Report a problem | ||
Public tax history
| Year | Property taxes | Tax assessment |
|---|---|---|
| 2025 | $4,203 +4.9% | $301,319 +2% |
| 2024 | $4,007 +2% | $295,412 +2% |
| 2023 | $3,929 +0.2% | $289,620 +2% |
Find assessor info on the county website
Neighborhood: 92083
Nearby schools
GreatSchools rating
- 6/10Grapevine Elementary SchoolGrades: K-5Distance: 0.8 mi
- 4/10Madison Middle SchoolGrades: 6-8Distance: 2.1 mi
- 7/10Rancho Buena Vista High SchoolGrades: 9-12Distance: 3.1 mi
Get a cash offer in 3 minutes
Find out how much your home could sell for in as little as 3 minutes with a no-obligation cash offer.
Estimated market value$749,800
Get a cash offer in 3 minutes
Find out how much your home could sell for in as little as 3 minutes with a no-obligation cash offer.
Estimated market value
$749,800

