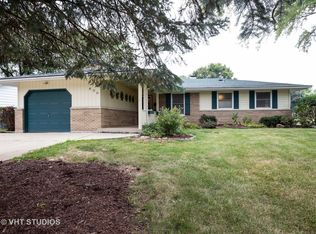Enjoy this move in ready home in a sought after side walk community. Stepping into this ranch home, you will immediately notice all the newer details throughout. Beautiful new floors throughout ('16), and open concept living. Newer kitchen with granite counters and stainless steel appliances ('16) opens to family room with beautiful fire place and dry bar, don't forget the separate expansive dining room with wood laminate floors and trim. Three nice size bedroom and 2 fully remodeled baths ('16). don't forget the fully fenced in yard and patio, all perfect for entertaining. Bring our pickiest garage fan to enjoy the amazing heated 2.5 car space with so much storage and options, for his hearts desire. Additional parking on driveway. Close to forest preserve offering plenty of bike trails, steps to schools, parks and expressways. Additional updates include roof/gutters/facia (2019) & electrical (2016).
This property is off market, which means it's not currently listed for sale or rent on Zillow. This may be different from what's available on other websites or public sources.
