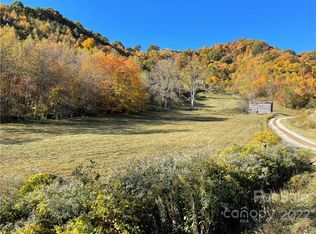Closed
$885,000
334 Clark Rd, Clyde, NC 28721
3beds
2,160sqft
Single Family Residence
Built in 2008
28.5 Acres Lot
$961,400 Zestimate®
$410/sqft
$3,172 Estimated rent
Home value
$961,400
$884,000 - $1.05M
$3,172/mo
Zestimate® history
Loading...
Owner options
Explore your selling options
What's special
Stunning, entry-level living in this private gated estate in the beautiful Crabtree Mountains. Picturesque mountain views on 28.5 acres of nature. This chalet has three spacious Master suites, 3.5 baths, open floor plan. Features high vaulted wood beamed ceilings, hickory wood floors, Ceramic tiled baths with heated floors, custom-made cabinetry, granite countertops, stainless steel appliances, a stone fireplace, walk-in closets, double panel windows, central vac and covered decks from each door. Perfect property for whatever you desire with No Deed Restrictions, No HOA, and County maintained road. Also included is a two-story rustic 20X40 barn with three stalls, a tack room, a half bath and lots of upstairs storage or workshop. Twenty minutes to Historic Waynesville, Maggie Valley, National Forests, Hiking, Riding, Hospital, Shopping, Colleges, Theatre, and Restaurants. Thirty minutes to Asheville. Forty minutes to Airport and Easy access to I-40.
Zillow last checked: 8 hours ago
Listing updated: June 24, 2023 at 07:13am
Listing Provided by:
George Mills GeorgeMills@kw.com,
Keller Williams Great Smokies
Bought with:
Dwight Mooney
Howard Hanna Beverly-Hanks Waynesville
Amanda Hill
Howard Hanna Beverly-Hanks Waynesville
Source: Canopy MLS as distributed by MLS GRID,MLS#: 4030092
Facts & features
Interior
Bedrooms & bathrooms
- Bedrooms: 3
- Bathrooms: 4
- Full bathrooms: 3
- 1/2 bathrooms: 1
- Main level bedrooms: 1
Primary bedroom
- Features: Cathedral Ceiling(s), Ceiling Fan(s), Central Vacuum, Vaulted Ceiling(s), Walk-In Closet(s)
- Level: Main
Heating
- Heat Pump
Cooling
- Heat Pump
Appliances
- Included: Dishwasher, Disposal, Dryer, Gas Cooktop, Gas Oven, Plumbed For Ice Maker, Propane Water Heater, Refrigerator, Self Cleaning Oven, Tankless Water Heater, Trash Compactor, Washer, Washer/Dryer, Water Softener
- Laundry: Gas Dryer Hookup, Utility Room, Main Level, Sink, Washer Hookup
Features
- Breakfast Bar, Built-in Features, Cathedral Ceiling(s), Kitchen Island, Open Floorplan, Pantry, Storage, Vaulted Ceiling(s)(s), Walk-In Closet(s), Walk-In Pantry
- Flooring: Vinyl, Wood
- Doors: Insulated Door(s), Pocket Doors, Screen Door(s), Sliding Doors
- Windows: Insulated Windows, Window Treatments
- Basement: Finished,Walk-Out Access,Walk-Up Access
- Fireplace features: Living Room, Wood Burning
Interior area
- Total structure area: 1,760
- Total interior livable area: 2,160 sqft
- Finished area above ground: 1,760
- Finished area below ground: 400
Property
Parking
- Parking features: Driveway, Parking Space(s)
- Has uncovered spaces: Yes
- Details: Lots of room for parking. At the end of the driveway, there is a location to build a 2.5-car Garage.
Accessibility
- Accessibility features: Bath Raised Toilet, Entry Slope less than 1 foot
Features
- Levels: Two
- Stories: 2
- Patio & porch: Covered
- Has view: Yes
- View description: Long Range, Mountain(s), Year Round
Lot
- Size: 28.50 Acres
- Features: Cleared, Crops, Hilly, Level, Pasture, Rolling Slope, Sloped
Details
- Additional structures: Barn(s), Hay Storage
- Parcel number: 8740077051
- Zoning: Res
- Special conditions: Standard
- Other equipment: Fuel Tank(s)
- Horse amenities: Barn, Pasture, Riding Trail
Construction
Type & style
- Home type: SingleFamily
- Architectural style: Arts and Crafts
- Property subtype: Single Family Residence
Materials
- Stone, Wood
- Roof: Shingle
Condition
- New construction: No
- Year built: 2008
Utilities & green energy
- Sewer: Private Sewer
- Water: Well
- Utilities for property: Cable Connected, Electricity Connected, Propane, Satellite Internet Available, Underground Power Lines
Community & neighborhood
Location
- Region: Clyde
- Subdivision: None
Other
Other facts
- Listing terms: Cash,Conventional
- Road surface type: Gravel, Paved
Price history
| Date | Event | Price |
|---|---|---|
| 6/23/2023 | Sold | $885,000-1.1%$410/sqft |
Source: | ||
| 6/10/2023 | Pending sale | $894,600$414/sqft |
Source: | ||
| 5/22/2023 | Listed for sale | $894,600+5.2%$414/sqft |
Source: | ||
| 12/3/2022 | Listing removed | -- |
Source: | ||
| 9/27/2022 | Price change | $850,000-14.1%$394/sqft |
Source: | ||
Public tax history
| Year | Property taxes | Tax assessment |
|---|---|---|
| 2024 | $3,421 | $521,900 |
| 2023 | $3,421 +44% | $521,900 +27.8% |
| 2022 | $2,375 | $408,322 |
Find assessor info on the county website
Neighborhood: 28721
Nearby schools
GreatSchools rating
- 7/10Riverbend ElementaryGrades: K-5Distance: 4 mi
- 4/10Waynesville MiddleGrades: 6-8Distance: 11.3 mi
- 7/10Tuscola HighGrades: 9-12Distance: 7.9 mi
Schools provided by the listing agent
- Elementary: Riverbend
- Middle: Waynesville
- High: Tuscola
Source: Canopy MLS as distributed by MLS GRID. This data may not be complete. We recommend contacting the local school district to confirm school assignments for this home.
Get pre-qualified for a loan
At Zillow Home Loans, we can pre-qualify you in as little as 5 minutes with no impact to your credit score.An equal housing lender. NMLS #10287.
