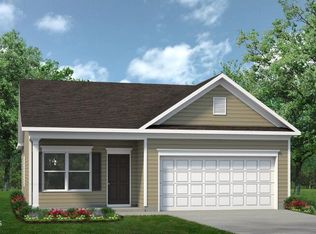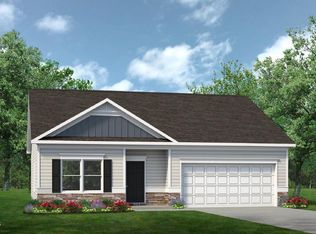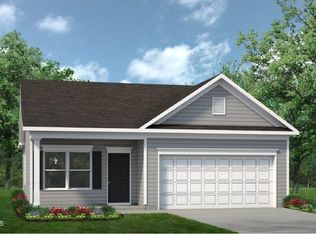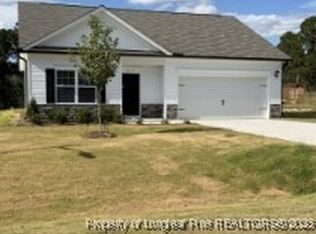Sold for $308,900 on 10/17/25
$308,900
334 Deodora Ln, Cameron, NC 28326
4beds
2,053sqft
Single Family Residence, Residential
Built in 2025
0.46 Acres Lot
$309,000 Zestimate®
$150/sqft
$-- Estimated rent
Home value
$309,000
$294,000 - $324,000
Not available
Zestimate® history
Loading...
Owner options
Explore your selling options
What's special
Smith Douglas Homes presents the Coleman A at Cedar Pointe. Estimated to be completed end of September. This two-story home sits on a spacious .46 acre lot and greets you with a covered front porch entry that opens to a welcoming dining room. The back of the home features open views that seamlessly connect the family room, breakfast nook, and kitchen with a center island. The kitchen is equipped with stunning granite countertops and upgraded cabinetry, perfect for both style and functionality. Upstairs you'll find four bedrooms including the owner's suite with a large walk-in closet, a secondary bathroom and a convenient, central laundry room. Don't miss the opportunity to experience this incredible home in person.
Zillow last checked: 8 hours ago
Listing updated: October 28, 2025 at 01:05am
Listed by:
Alexis White 919-324-5383,
SDH Raleigh LLC
Bought with:
ELLY ROHANI WATTS, 274385
WATTS REALTY
Source: Doorify MLS,MLS#: 10098637
Facts & features
Interior
Bedrooms & bathrooms
- Bedrooms: 4
- Bathrooms: 3
- Full bathrooms: 2
- 1/2 bathrooms: 1
Heating
- Central, Electric, Heat Pump, Zoned
Cooling
- Central Air, Electric, Heat Pump, Zoned
Appliances
- Included: Dishwasher, Electric Water Heater, Free-Standing Electric Range, Microwave, Plumbed For Ice Maker, Stainless Steel Appliance(s)
- Laundry: Electric Dryer Hookup, Laundry Room, Upper Level, Washer Hookup
Features
- Double Vanity, Entrance Foyer, Granite Counters, High Ceilings, Kitchen Island, Low Flow Plumbing Fixtures, Pantry, Quartz Counters, Recessed Lighting, Smooth Ceilings, Walk-In Closet(s), Water Closet
- Flooring: Carpet, Vinyl
- Windows: Double Pane Windows, Insulated Windows, Low-Emissivity Windows
- Has fireplace: No
- Common walls with other units/homes: No Common Walls
Interior area
- Total structure area: 2,053
- Total interior livable area: 2,053 sqft
- Finished area above ground: 2,053
- Finished area below ground: 0
Property
Parking
- Total spaces: 4
- Parking features: Attached, Driveway, Garage, Garage Door Opener, Garage Faces Front, Paved
- Attached garage spaces: 2
- Uncovered spaces: 2
Features
- Levels: Two
- Stories: 2
- Patio & porch: Front Porch, Patio
- Exterior features: Rain Gutters
- Pool features: None
- Spa features: None
- Fencing: None
- Has view: Yes
- View description: Neighborhood, Trees/Woods
Lot
- Size: 0.46 Acres
- Features: Back Yard, Few Trees, Front Yard, Interior Lot, Landscaped
Details
- Additional structures: None
- Parcel number: 099575 0025 58
- Special conditions: Standard
Construction
Type & style
- Home type: SingleFamily
- Architectural style: Contemporary, Traditional
- Property subtype: Single Family Residence, Residential
Materials
- Batts Insulation, Blown-In Insulation, Board & Batten Siding, Frame, Lap Siding, Low VOC Insulation, Low VOC Paint/Sealant/Varnish, Vinyl Siding
- Foundation: Slab
- Roof: Asphalt, Shingle
Condition
- New construction: Yes
- Year built: 2025
- Major remodel year: 2025
Details
- Builder name: Smith Douglas Homes
Utilities & green energy
- Sewer: Septic Tank
- Water: Public
- Utilities for property: Underground Utilities
Green energy
- Water conservation: Low-Flow Fixtures
Community & neighborhood
Community
- Community features: Street Lights
Location
- Region: Cameron
- Subdivision: Cedar Pointe
HOA & financial
HOA
- Has HOA: Yes
- HOA fee: $400 annually
- Amenities included: Maintenance Grounds
- Services included: Maintenance Grounds
Other financial information
- Additional fee information: Second HOA Fee $200 One Time
Other
Other facts
- Road surface type: Asphalt, Paved
Price history
| Date | Event | Price |
|---|---|---|
| 10/17/2025 | Sold | $308,900-1.5%$150/sqft |
Source: | ||
| 7/14/2025 | Pending sale | $313,690$153/sqft |
Source: | ||
| 6/6/2025 | Price change | $313,690-0.4%$153/sqft |
Source: | ||
| 5/24/2025 | Listed for sale | $314,890$153/sqft |
Source: | ||
Public tax history
| Year | Property taxes | Tax assessment |
|---|---|---|
| 2024 | -- | -- |
Find assessor info on the county website
Neighborhood: 28326
Nearby schools
GreatSchools rating
- 7/10Johnsonville ElementaryGrades: PK-5Distance: 4.4 mi
- 6/10Highland MiddleGrades: 6-8Distance: 5.7 mi
- 3/10Overhills High SchoolGrades: 9-12Distance: 7.2 mi
Schools provided by the listing agent
- Elementary: Harnett - Johnsonville
- Middle: Harnett - Highland
- High: Harnett - Overhills
Source: Doorify MLS. This data may not be complete. We recommend contacting the local school district to confirm school assignments for this home.

Get pre-qualified for a loan
At Zillow Home Loans, we can pre-qualify you in as little as 5 minutes with no impact to your credit score.An equal housing lender. NMLS #10287.
Sell for more on Zillow
Get a free Zillow Showcase℠ listing and you could sell for .
$309,000
2% more+ $6,180
With Zillow Showcase(estimated)
$315,180


