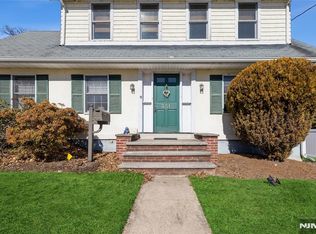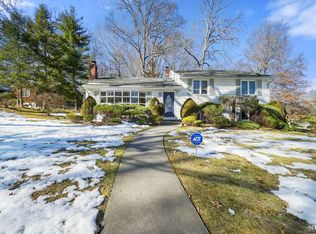
Closed
Street View
$1,450,000
334 Durie Ave, Closter Boro, NJ 07624
4beds
4baths
--sqft
Single Family Residence
Built in ----
0.47 Acres Lot
$1,484,200 Zestimate®
$--/sqft
$6,290 Estimated rent
Home value
$1,484,200
$1.37M - $1.62M
$6,290/mo
Zestimate® history
Loading...
Owner options
Explore your selling options
What's special
Zillow last checked: December 20, 2025 at 11:15pm
Listing updated: September 05, 2025 at 08:42am
Listed by:
Miriam Lambert 201-899-7100,
Christie's Int. Real Estate Group
Bought with:
Zohar Zamir
Keller Williams Village Square
Source: GSMLS,MLS#: 3966972
Price history
| Date | Event | Price |
|---|---|---|
| 9/5/2025 | Sold | $1,450,000-3.3% |
Source: | ||
| 7/10/2025 | Pending sale | $1,500,000 |
Source: | ||
| 6/11/2025 | Price change | $1,500,000-6.3% |
Source: | ||
| 5/29/2025 | Listed for sale | $1,600,000+310.3% |
Source: | ||
| 6/18/2020 | Listing removed | $7,500 |
Source: Coldwell Banker, Tenafly #20018719 | ||
Public tax history
| Year | Property taxes | Tax assessment |
|---|---|---|
| 2025 | $21,674 +8.2% | $1,024,300 +8.2% |
| 2024 | $20,026 +4.8% | $946,400 +6.2% |
| 2023 | $19,105 +4.5% | $891,100 +8% |
Find assessor info on the county website
Neighborhood: 07624
Nearby schools
GreatSchools rating
- 8/10Tenakill Middle SchoolGrades: 5-8Distance: 0.4 mi
- 10/10Northern Valley Regional High School at DemarestGrades: 9-12Distance: 0.5 mi
- 9/10Hillside Elementary SchoolGrades: PK-4Distance: 1.1 mi
Get a cash offer in 3 minutes
Find out how much your home could sell for in as little as 3 minutes with a no-obligation cash offer.
Estimated market value
$1,484,200
Get a cash offer in 3 minutes
Find out how much your home could sell for in as little as 3 minutes with a no-obligation cash offer.
Estimated market value
$1,484,200
