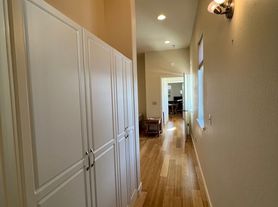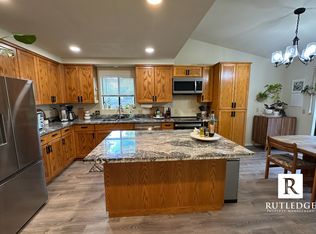Breathtaking views from the sunny side of the valley!! This fully furnished home on 1.4 acres has a quiet country feel with easy access to I5. Only 5 minutes to Ashland, and 15 minutes to Medford.
This home has three bedrooms and a third story loft suite with a King bed. The main living space is located on the second floor with floor to ceiling windows with views of the city of Ashland and Mt. Ashland. This floor also includes two bedrooms (one with a King bed and one with Full bunks), a small office and a full bath. The two car garage is set up as a rec room with a ping pong table, work out space, couch and TV. Also on the bottom floor is a large laundry room with plenty of storage and a private King bedroom with ensuite bath and private entrance.
Amenities include: Washer/Dryer, Hot tub, Fully stocked kitchen, Designated office space, BBQ, Outdoor seating, Pack and Play crib, Piano, Fireplace, Toys and Books for kids of all ages and much more.
**Please note that this property has a lot of stairs and may not be a good option for those with mobility considerations.
Lease is month to month.
Owner pays for utilities and services (electric, garbage collection, WiFi)
Tenant is responsible for a $300 cleaning fee at time of departure.
Pets are negotiable but require a deposit.
House for rent
Accepts Zillow applications
$4,000/mo
334 E Butler Ln, Ashland, OR 97520
4beds
2,007sqft
Price may not include required fees and charges.
Single family residence
Available now
Dogs OK
Central air
In unit laundry
Attached garage parking
Forced air
What's special
Work out spaceFloor to ceiling windowsPing pong tableLarge laundry room
- 1 day |
- -- |
- -- |
Travel times
Facts & features
Interior
Bedrooms & bathrooms
- Bedrooms: 4
- Bathrooms: 3
- Full bathrooms: 3
Heating
- Forced Air
Cooling
- Central Air
Appliances
- Included: Dishwasher, Dryer, Freezer, Microwave, Washer
- Laundry: In Unit
Interior area
- Total interior livable area: 2,007 sqft
Property
Parking
- Parking features: Attached
- Has attached garage: Yes
- Details: Contact manager
Features
- Exterior features: Bicycle storage, Electricity included in rent, Garbage included in rent, Heating system: Forced Air, Internet included in rent
- Has spa: Yes
- Spa features: Hottub Spa
Details
- Parcel number: 10125504
Construction
Type & style
- Home type: SingleFamily
- Property subtype: Single Family Residence
Utilities & green energy
- Utilities for property: Electricity, Garbage, Internet
Community & HOA
Location
- Region: Ashland
Financial & listing details
- Lease term: 1 Month
Price history
| Date | Event | Price |
|---|---|---|
| 10/13/2025 | Listed for rent | $4,000$2/sqft |
Source: Zillow Rentals | ||
| 10/2/2025 | Listing removed | $695,000$346/sqft |
Source: | ||
| 8/20/2025 | Listed for sale | $695,000$346/sqft |
Source: | ||
| 7/14/2025 | Listing removed | $695,000$346/sqft |
Source: | ||
| 6/10/2025 | Listed for sale | $695,000+28.7%$346/sqft |
Source: | ||

