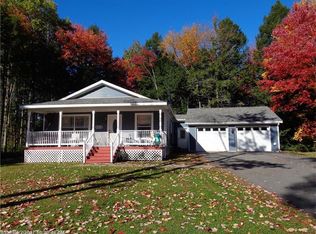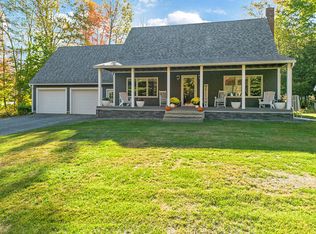This home has beautiful curb appeal! The exterior greets you as you approach this charming3 bedroom cape style home in Forest Park. It has plenty of space inside and out but You will really want to stay in the private, fenced in back yard with it's 16 x 32 in-ground pool. It's the perfect spot for a staycation! You'll love the living room with its fireplace (wood stove insert) and the the hardwood floors and the Formal dining room with french doors to the solarium. There are newer appliances in the eat-in kitchen, a Large mudroom with entrance to the 2 car garage car garage. Laundry area with a half bath and cedar closet. Den with built-ins on the 1st floor, Upstairs features 3 large bedrooms upstairs with a full bath. The master bedroom has 2 large closets with access to the bathroom also. The basement has a finished off area and a 3/4 bathroom. Great space to use a as a family room, home office or even a bedroom. Call to schedule your visit today,
This property is off market, which means it's not currently listed for sale or rent on Zillow. This may be different from what's available on other websites or public sources.


