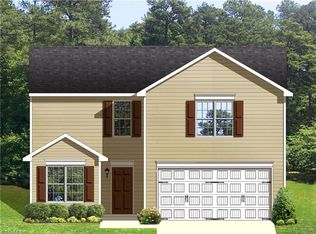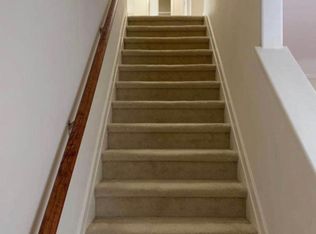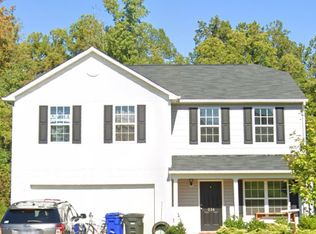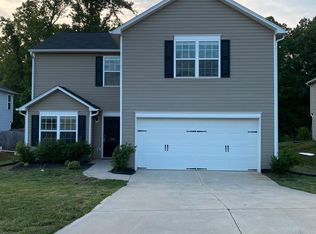Sold for $343,000 on 06/12/25
$343,000
334 Huckleberry Loop, Mebane, NC 27302
3beds
1,784sqft
Stick/Site Built, Residential, Single Family Residence
Built in 2016
0.19 Acres Lot
$345,200 Zestimate®
$--/sqft
$2,056 Estimated rent
Home value
$345,200
$300,000 - $400,000
$2,056/mo
Zestimate® history
Loading...
Owner options
Explore your selling options
What's special
Charming 3-bedroom, 2-bathroom ranch home with a spacious double-car garage. Open floorplan with stylish, low-maintenance LVP in main level living areas and bathrooms. This gem boasts a versatile, finished upstairs BONUS ROOM, perfect as an extra bedroom, home office, or media haven. Step outside to a serene wooded view. The garage features a roll-up screen, providing an excellent space for projects with a breeze. Refrigerator, washer and dryer convey. Schedule your tour today and discover your dream home!
Zillow last checked: 8 hours ago
Listing updated: June 12, 2025 at 02:42pm
Listed by:
Jaki Dysart 919-491-3532,
COLDWELL BANKER - HP&W
Bought with:
NONMEMBER NONMEMBER
nonmls
Source: Triad MLS,MLS#: 1178877 Originating MLS: Greensboro
Originating MLS: Greensboro
Facts & features
Interior
Bedrooms & bathrooms
- Bedrooms: 3
- Bathrooms: 2
- Full bathrooms: 2
- Main level bathrooms: 2
Primary bedroom
- Level: Main
- Dimensions: 12.92 x 16.42
Bedroom 2
- Level: Main
- Dimensions: 13 x 9.75
Bedroom 3
- Level: Main
- Dimensions: 13 x 10.17
Bonus room
- Level: Second
- Dimensions: 11.92 x 14.92
Dining room
- Level: Main
- Dimensions: 12.25 x 8.17
Entry
- Level: Main
- Dimensions: 6.17 x 20.67
Kitchen
- Level: Main
- Dimensions: 12.42 x 13.33
Living room
- Level: Main
- Dimensions: 13.58 x 22.08
Heating
- Heat Pump, Electric
Cooling
- Central Air, Heat Pump
Appliances
- Included: Microwave, Dishwasher, Disposal, Range, Electric Water Heater
- Laundry: Dryer Connection, Main Level
Features
- Ceiling Fan(s), Soaking Tub, Separate Shower, Vaulted Ceiling(s)
- Flooring: Carpet, Vinyl
- Has basement: No
- Has fireplace: No
Interior area
- Total structure area: 1,784
- Total interior livable area: 1,784 sqft
- Finished area above ground: 1,784
Property
Parking
- Total spaces: 2
- Parking features: Garage, Garage Door Opener, Attached, Garage Faces Front
- Attached garage spaces: 2
Features
- Levels: One
- Stories: 1
- Patio & porch: Porch
- Pool features: None
- Fencing: None
Lot
- Size: 0.19 Acres
- Dimensions: 63 x 122 x 77 x 127
- Features: City Lot, Partial Flood Zone
Details
- Parcel number: 173145
- Zoning: R 8
- Special conditions: Owner Sale
Construction
Type & style
- Home type: SingleFamily
- Architectural style: Ranch
- Property subtype: Stick/Site Built, Residential, Single Family Residence
Materials
- Vinyl Siding
- Foundation: Slab
Condition
- Year built: 2016
Utilities & green energy
- Sewer: Public Sewer
- Water: Public
Community & neighborhood
Location
- Region: Mebane
- Subdivision: Fieldstone Farms
Other
Other facts
- Listing agreement: Exclusive Right To Sell
- Listing terms: Cash,Conventional,FHA,VA Loan
Price history
| Date | Event | Price |
|---|---|---|
| 6/12/2025 | Sold | $343,000+0.9% |
Source: | ||
| 5/6/2025 | Pending sale | $339,999 |
Source: | ||
| 5/2/2025 | Listed for sale | $339,999+33.3%$191/sqft |
Source: | ||
| 6/9/2021 | Sold | $255,000+6.3%$143/sqft |
Source: | ||
| 5/3/2021 | Pending sale | $240,000$135/sqft |
Source: | ||
Public tax history
Tax history is unavailable.
Neighborhood: 27302
Nearby schools
GreatSchools rating
- 6/10South Mebane ElementaryGrades: K-5Distance: 0.9 mi
- 2/10Woodlawn MiddleGrades: 6-8Distance: 2.1 mi
- 7/10Eastern Alamance HighGrades: 9-12Distance: 2 mi
Schools provided by the listing agent
- Elementary: South Mebane
- Middle: Woodlawn
- High: Eastern
Source: Triad MLS. This data may not be complete. We recommend contacting the local school district to confirm school assignments for this home.
Get a cash offer in 3 minutes
Find out how much your home could sell for in as little as 3 minutes with a no-obligation cash offer.
Estimated market value
$345,200
Get a cash offer in 3 minutes
Find out how much your home could sell for in as little as 3 minutes with a no-obligation cash offer.
Estimated market value
$345,200



