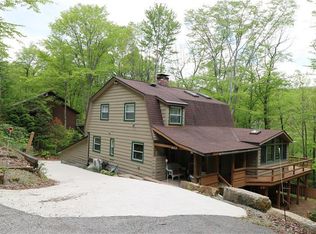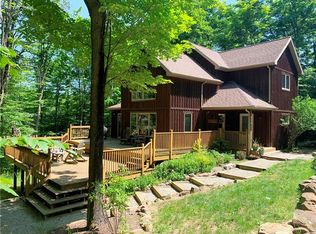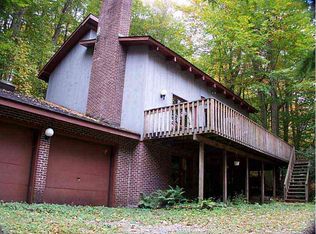Sold for $453,300
$453,300
334 Lake Rd, Hidden Valley, PA 15502
3beds
--sqft
Single Family Residence
Built in 1981
0.5 Acres Lot
$472,000 Zestimate®
$--/sqft
$1,568 Estimated rent
Home value
$472,000
$434,000 - $514,000
$1,568/mo
Zestimate® history
Loading...
Owner options
Explore your selling options
What's special
Spacious Ski House with amazing location within walking distance to the North Summit Ski Area and it checks all the boxes. Step inside into the open family/kitchen/dining room and imagine calling it home. The gorgeous updated kitchen includes newer appliances, beverage fridge, built in breakfast nook and sliders to the upper deck overlooking the woods. Relax in front of the wood burning fire after a long day on the slopes. Down the hall to a bedroom, bathroom, laundry room, ski locker room and dressing area with separate entrance! Upstairs you will find the master bedroom suite all by itself. There are 2 downstairs levels, the 1st has a great family room with so much space it can be overflow for sleeping, a bedroom, full bathroom plus an additional interior room, currently used as a 4th bedroom, but has no windows. The last level is the game room, a perfect place to hang out. All this on a private wooded lot with back patio, Fully Furnished with rental history.
Zillow last checked: 8 hours ago
Listing updated: June 25, 2024 at 08:34am
Listed by:
Erin Mikolich 724-593-6195,
BERKSHIRE HATHAWAY THE PREFERRED REALTY
Bought with:
Rhonda Kvocak, RS361728
EXP REALTY LLC
Source: WPMLS,MLS#: 1618684 Originating MLS: West Penn Multi-List
Originating MLS: West Penn Multi-List
Facts & features
Interior
Bedrooms & bathrooms
- Bedrooms: 3
- Bathrooms: 3
- Full bathrooms: 3
Primary bedroom
- Level: Upper
- Dimensions: 17x14
Bedroom 2
- Level: Main
- Dimensions: 15x11
Bedroom 3
- Level: Lower
- Dimensions: 11x10
Bonus room
- Level: Lower
- Dimensions: 11x11
Bonus room
- Level: Main
- Dimensions: 21x12
Bonus room
- Level: Main
- Dimensions: 21x6
Dining room
- Level: Main
- Dimensions: Open
Entry foyer
- Level: Main
Family room
- Level: Lower
- Dimensions: 22x19
Game room
- Level: Lower
- Dimensions: 42x17
Kitchen
- Level: Main
- Dimensions: 24x11
Laundry
- Level: Main
- Dimensions: 6x5
Living room
- Level: Main
- Dimensions: 16x12
Heating
- Forced Air, Oil
Appliances
- Included: Some Electric Appliances, Cooktop, Dryer, Dishwasher, Disposal, Microwave, Refrigerator, Washer
Features
- Pantry, Window Treatments
- Flooring: Ceramic Tile, Other, Carpet
- Windows: Multi Pane, Screens, Window Treatments
- Basement: Finished,Walk-Out Access
- Number of fireplaces: 1
- Fireplace features: Wood Burning
Property
Parking
- Total spaces: 2
- Parking features: Off Street
Features
- Levels: Three Or More
- Stories: 3
Lot
- Size: 0.50 Acres
- Dimensions: 140 x 160
Details
- Parcel number: 200004360
Construction
Type & style
- Home type: SingleFamily
- Architectural style: Contemporary,Three Story
- Property subtype: Single Family Residence
Materials
- Other
- Roof: Asphalt
Condition
- Resale
- Year built: 1981
Utilities & green energy
- Sewer: Public Sewer
- Water: Public
Community & neighborhood
Location
- Region: Hidden Valley
HOA & financial
HOA
- Has HOA: Yes
- HOA fee: $174 monthly
Price history
| Date | Event | Price |
|---|---|---|
| 6/24/2024 | Sold | $453,300-8.4% |
Source: | ||
| 6/21/2024 | Pending sale | $495,000 |
Source: BHHS broker feed #1618684 Report a problem | ||
| 5/13/2024 | Contingent | $495,000 |
Source: | ||
| 2/27/2024 | Price change | $495,000-7.5% |
Source: | ||
| 1/5/2024 | Listed for sale | $535,000-1.7% |
Source: | ||
Public tax history
| Year | Property taxes | Tax assessment |
|---|---|---|
| 2025 | $4,510 +15.4% | $67,930 +15.4% |
| 2024 | $3,906 +2.7% | $58,840 |
| 2023 | $3,803 +2.9% | $58,840 |
Find assessor info on the county website
Neighborhood: Hidden Valley
Nearby schools
GreatSchools rating
- NAMaple Ridge El SchoolGrades: PK-2Distance: 9 mi
- 7/10SOMERSET AREA JR-SR HSGrades: 6-12Distance: 9.7 mi
- 7/10Eagle View El SchoolGrades: 3-5Distance: 9.1 mi
Schools provided by the listing agent
- District: Somerset Area
Source: WPMLS. This data may not be complete. We recommend contacting the local school district to confirm school assignments for this home.
Get pre-qualified for a loan
At Zillow Home Loans, we can pre-qualify you in as little as 5 minutes with no impact to your credit score.An equal housing lender. NMLS #10287.


