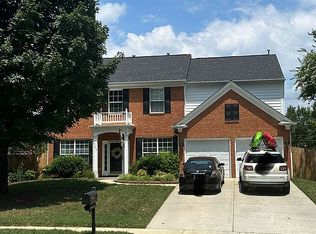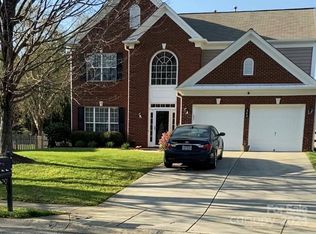Closed
$605,000
334 Matthews Estates Rd, Matthews, NC 28105
4beds
2,319sqft
Single Family Residence
Built in 2000
0.26 Acres Lot
$604,400 Zestimate®
$261/sqft
$2,450 Estimated rent
Home value
$604,400
$562,000 - $647,000
$2,450/mo
Zestimate® history
Loading...
Owner options
Explore your selling options
What's special
Located on a quiet cul-de-sac just minutes from downtown Matthews, this 4-bedroom, 2.5-bath home offers a mix of convenience, privacy, and comfort. The manicured backyard has direct access to the greenway and is a short walk to local shops, restaurants, and parks. The backyard has a full privacy fence, storage shed, and a small pergola!
The main-level primary suite adds convenience, while the bright, open living room impresses with high ceilings and plenty of natural light. The kitchen features recently replaced appliances and granite countertops. The upper level has three extra bedrooms, a loft sitting area, and a bonus 200+ sqft storage room. A brick-front exterior, covered front porch, and rear deck complete the home’s appeal.
Zillow last checked: 8 hours ago
Listing updated: September 05, 2025 at 11:57am
Listing Provided by:
Noah Goldberg noah.goldberg@compass.com,
COMPASS
Bought with:
Helen St Angelo
Corcoran HM Properties
Source: Canopy MLS as distributed by MLS GRID,MLS#: 4282060
Facts & features
Interior
Bedrooms & bathrooms
- Bedrooms: 4
- Bathrooms: 3
- Full bathrooms: 2
- 1/2 bathrooms: 1
- Main level bedrooms: 1
Primary bedroom
- Level: Main
Bedroom s
- Level: Upper
Bedroom s
- Level: Upper
Bedroom s
- Level: Upper
Bathroom full
- Level: Main
Bathroom half
- Level: Main
Bathroom full
- Level: Upper
Dining room
- Level: Main
Other
- Level: Main
Kitchen
- Level: Main
Laundry
- Level: Main
Loft
- Level: Upper
Heating
- Central, Forced Air
Cooling
- Ceiling Fan(s), Central Air
Appliances
- Included: Dishwasher, Disposal, Dryer, Electric Oven, Electric Range, Microwave, Refrigerator with Ice Maker, Washer
- Laundry: Laundry Room, Lower Level
Features
- Open Floorplan, Storage, Walk-In Closet(s)
- Has basement: No
- Attic: Pull Down Stairs,Walk-In
- Fireplace features: Family Room, Gas Log, Gas Vented, Living Room
Interior area
- Total structure area: 2,319
- Total interior livable area: 2,319 sqft
- Finished area above ground: 2,319
- Finished area below ground: 0
Property
Parking
- Total spaces: 6
- Parking features: Driveway, Attached Garage, Garage Door Opener, Garage Faces Front, Garage on Main Level
- Attached garage spaces: 2
- Uncovered spaces: 4
Features
- Levels: Two
- Stories: 2
- Patio & porch: Deck, Front Porch, Patio
- Fencing: Back Yard,Fenced
Lot
- Size: 0.26 Acres
Details
- Additional structures: Shed(s)
- Parcel number: 22721825
- Zoning: R-15
- Special conditions: Standard
Construction
Type & style
- Home type: SingleFamily
- Property subtype: Single Family Residence
Materials
- Brick Partial, Vinyl
- Foundation: Slab
Condition
- New construction: No
- Year built: 2000
Utilities & green energy
- Sewer: Public Sewer
- Water: City
Community & neighborhood
Location
- Region: Matthews
- Subdivision: Matthews Estates
HOA & financial
HOA
- Has HOA: Yes
- HOA fee: $142 annually
- Association name: CAM
Other
Other facts
- Listing terms: Cash,Conventional,FHA,VA Loan
- Road surface type: Concrete, Paved
Price history
| Date | Event | Price |
|---|---|---|
| 9/4/2025 | Sold | $605,000+0.9%$261/sqft |
Source: | ||
| 7/17/2025 | Listed for sale | $599,900+224.3%$259/sqft |
Source: | ||
| 6/18/2001 | Sold | $185,000$80/sqft |
Source: Public Record Report a problem | ||
Public tax history
| Year | Property taxes | Tax assessment |
|---|---|---|
| 2025 | -- | $469,900 |
| 2024 | $3,572 +1.5% | $469,900 |
| 2023 | $3,520 +24.3% | $469,900 +53.5% |
Find assessor info on the county website
Neighborhood: 28105
Nearby schools
GreatSchools rating
- 8/10Matthews ElementaryGrades: K-5Distance: 0.2 mi
- 10/10Crestdale MiddleGrades: 6-8Distance: 1.2 mi
- 6/10David W Butler HighGrades: 9-12Distance: 1.9 mi
Schools provided by the listing agent
- Elementary: Matthews
- Middle: Crestdale
- High: David W Butler
Source: Canopy MLS as distributed by MLS GRID. This data may not be complete. We recommend contacting the local school district to confirm school assignments for this home.
Get a cash offer in 3 minutes
Find out how much your home could sell for in as little as 3 minutes with a no-obligation cash offer.
Estimated market value$604,400
Get a cash offer in 3 minutes
Find out how much your home could sell for in as little as 3 minutes with a no-obligation cash offer.
Estimated market value
$604,400

