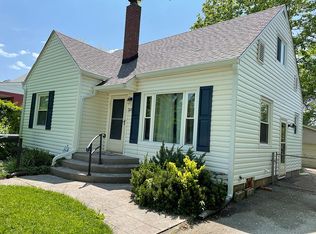Sold
$254,000
334 N 15th Ave, Beech Grove, IN 46107
3beds
2,344sqft
Residential, Single Family Residence
Built in 1945
6,098.4 Square Feet Lot
$253,800 Zestimate®
$108/sqft
$1,965 Estimated rent
Home value
$253,800
$236,000 - $274,000
$1,965/mo
Zestimate® history
Loading...
Owner options
Explore your selling options
What's special
Nestled in the heart of Beech Grove, this 3 bedroom/3 bath home has been thoughtfully renovated from the bottom up. The exterior is brand new vinyl siding and new vinyl windows. Brand new kitchen cabinets, granite countertops, appliances, mechanicals, flooring, paint, and 3 new bathrooms. The basement is freshly finished and has a bonus room. Brand new 2 car garage, and a basketball goal in the backyard. Affordable, maintenance-free living minutes from the interstate, downtown attractions, and shopping! Schedule your showing today!
Zillow last checked: 8 hours ago
Listing updated: June 24, 2025 at 07:46pm
Listing Provided by:
Laura Guy 317-874-8204,
Sheepsheds, LLC
Bought with:
Donna Hall
The Cooper Real Estate Group
Source: MIBOR as distributed by MLS GRID,MLS#: 22031989
Facts & features
Interior
Bedrooms & bathrooms
- Bedrooms: 3
- Bathrooms: 3
- Full bathrooms: 3
- Main level bathrooms: 1
- Main level bedrooms: 2
Primary bedroom
- Features: Carpet
- Level: Main
- Area: 100 Square Feet
- Dimensions: 10x10
Bedroom 2
- Features: Carpet
- Level: Main
- Area: 100 Square Feet
- Dimensions: 10x10
Bedroom 3
- Features: Carpet
- Level: Upper
- Area: 476 Square Feet
- Dimensions: 17x28
Dining room
- Features: Vinyl Plank
- Level: Main
- Area: 100 Square Feet
- Dimensions: 10x10
Kitchen
- Features: Vinyl Plank
- Level: Main
- Area: 110 Square Feet
- Dimensions: 10x11
Laundry
- Features: Vinyl Plank
- Level: Basement
- Area: 60 Square Feet
- Dimensions: 6x10
Living room
- Features: Carpet
- Level: Main
- Area: 408 Square Feet
- Dimensions: 17x24
Heating
- Forced Air
Appliances
- Included: Dishwasher, Disposal, Refrigerator
Features
- Windows: Windows Vinyl
- Basement: Finished
Interior area
- Total structure area: 2,344
- Total interior livable area: 2,344 sqft
- Finished area below ground: 800
Property
Parking
- Total spaces: 2
- Parking features: Detached
- Garage spaces: 2
Features
- Levels: Two
- Stories: 2
Lot
- Size: 6,098 sqft
Details
- Parcel number: 491021116009000102
- Horse amenities: None
Construction
Type & style
- Home type: SingleFamily
- Architectural style: Traditional
- Property subtype: Residential, Single Family Residence
Materials
- Vinyl Siding
- Foundation: Block
Condition
- New construction: No
- Year built: 1945
Utilities & green energy
- Water: Municipal/City
Community & neighborhood
Location
- Region: Beech Grove
- Subdivision: Katherine Place
Price history
| Date | Event | Price |
|---|---|---|
| 6/20/2025 | Sold | $254,000-2.3%$108/sqft |
Source: | ||
| 5/12/2025 | Pending sale | $259,900$111/sqft |
Source: | ||
| 4/28/2025 | Price change | $259,900-1.9%$111/sqft |
Source: | ||
| 4/22/2025 | Price change | $264,900-1.9%$113/sqft |
Source: | ||
| 4/12/2025 | Listed for sale | $269,900+124.9%$115/sqft |
Source: | ||
Public tax history
| Year | Property taxes | Tax assessment |
|---|---|---|
| 2024 | $4,127 +8.6% | $143,800 -2.8% |
| 2023 | $3,799 +22.9% | $148,000 +11.4% |
| 2022 | $3,090 +10% | $132,800 +19% |
Find assessor info on the county website
Neighborhood: 46107
Nearby schools
GreatSchools rating
- 3/10Central Elementary School (Beech Grove)Grades: 2-3Distance: 0.5 mi
- 8/10Beech Grove Middle SchoolGrades: 7-8Distance: 0.3 mi
- 2/10Beech Grove Senior High SchoolGrades: 9-12Distance: 1.7 mi
Get a cash offer in 3 minutes
Find out how much your home could sell for in as little as 3 minutes with a no-obligation cash offer.
Estimated market value
$253,800
Get a cash offer in 3 minutes
Find out how much your home could sell for in as little as 3 minutes with a no-obligation cash offer.
Estimated market value
$253,800
