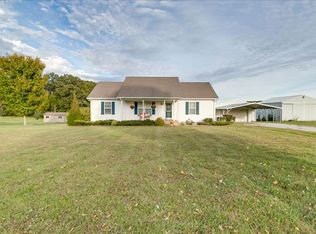Closed
$825,000
334 N Centerpoint Rd, Portland, TN 37148
3beds
2,900sqft
Single Family Residence, Residential
Built in 2016
6.1 Acres Lot
$824,900 Zestimate®
$284/sqft
$2,490 Estimated rent
Home value
$824,900
$784,000 - $866,000
$2,490/mo
Zestimate® history
Loading...
Owner options
Explore your selling options
What's special
Beautiful, secluded but close to everything, multi-generational living! This stunning 6.18 acre property offers a beautifully crafted 2,200 sq ft main home with 3 bedrooms, 2 baths, hardwood floors, granite countertops, custom tile work, and fingerprint-resistant charcoal stainless appliances. The home features expansive front and back covered porches, an oversized 2-car attached garage, and a bonus room with attic storage. Outside, enjoy mature trees, wooded trails, an abundance of wildlife, a pergola with a custom fire pit, a garden area, and thoughtfully landscaped grounds.
The property also includes a 700 sq ft apartment with 1 bedroom, 1 bath, a full kitchen, walk-in closet, breakfast island, and handicap accessibility. Additional amenities include a 30x40 shop with built-ins, RV parking that accommodates up to 40-ft 5th wheel or RV with a 50 AMP plug-in, and a wood shed/equipment storage area. This is the perfect blend of comfort, functionality, and natural beauty! Half mile from 109, 12 miles to Gallatin, 12 miles to Franklin, KY, 35 miles to Nashville. Neighboring house also available MLS# 2802062.
Zillow last checked: 8 hours ago
Listing updated: January 08, 2026 at 02:43pm
Listing Provided by:
Lance Pugliese 615-456-7799,
Haven Real Estate
Bought with:
Jeff Wilkerson, 344196
Exit Realty Garden Gate Team
Tina Wilkerson, 285440
Exit Realty Garden Gate Team
Source: RealTracs MLS as distributed by MLS GRID,MLS#: 2979433
Facts & features
Interior
Bedrooms & bathrooms
- Bedrooms: 3
- Bathrooms: 2
- Full bathrooms: 2
- Main level bedrooms: 3
Bedroom 4
- Features: Bath
- Level: Bath
- Area: 168 Square Feet
- Dimensions: 12x14
Recreation room
- Features: Other
- Level: Other
- Area: 406 Square Feet
- Dimensions: 14x29
Heating
- Heat Pump
Cooling
- Central Air
Appliances
- Included: Built-In Electric Range, Dishwasher, Microwave, Refrigerator
- Laundry: Electric Dryer Hookup, Washer Hookup
Features
- Ceiling Fan(s), In-Law Floorplan, Open Floorplan, Pantry, Walk-In Closet(s), High Speed Internet
- Flooring: Carpet, Wood, Tile
- Basement: None,Crawl Space
- Number of fireplaces: 1
- Fireplace features: Gas, Living Room
Interior area
- Total structure area: 2,900
- Total interior livable area: 2,900 sqft
- Finished area above ground: 2,900
Property
Parking
- Total spaces: 3
- Parking features: Garage Door Opener, Attached
- Attached garage spaces: 2
- Carport spaces: 1
- Covered spaces: 3
Features
- Levels: Two
- Stories: 1
- Patio & porch: Patio, Covered, Porch
Lot
- Size: 6.10 Acres
- Features: Private, Wooded
- Topography: Private,Wooded
Details
- Additional structures: Storage
- Parcel number: 052 10904 000
- Special conditions: Standard
Construction
Type & style
- Home type: SingleFamily
- Property subtype: Single Family Residence, Residential
Materials
- Brick
- Roof: Asphalt
Condition
- New construction: No
- Year built: 2016
Utilities & green energy
- Sewer: Septic Tank
- Water: Public
- Utilities for property: Water Available, Cable Connected
Community & neighborhood
Location
- Region: Portland
- Subdivision: Foglesong Sub
Price history
| Date | Event | Price |
|---|---|---|
| 12/22/2025 | Sold | $825,000-7.8%$284/sqft |
Source: | ||
| 11/7/2025 | Contingent | $894,900$309/sqft |
Source: | ||
| 9/4/2025 | Price change | $894,900-5.8%$309/sqft |
Source: | ||
| 8/22/2025 | Listed for sale | $949,900-4.5%$328/sqft |
Source: | ||
| 8/16/2025 | Listing removed | $994,900$343/sqft |
Source: | ||
Public tax history
| Year | Property taxes | Tax assessment |
|---|---|---|
| 2024 | $2,431 +16.9% | $171,075 +85.2% |
| 2023 | $2,080 -0.5% | $92,375 -75% |
| 2022 | $2,090 +0% | $369,500 |
Find assessor info on the county website
Neighborhood: 37148
Nearby schools
GreatSchools rating
- 6/10J W Wiseman Elementary SchoolGrades: PK-5Distance: 2 mi
- 6/10Portland East Middle SchoolGrades: 6-8Distance: 3 mi
- 4/10Portland High SchoolGrades: 9-12Distance: 3.8 mi
Schools provided by the listing agent
- Elementary: Clyde Riggs Elementary
- Middle: Portland East Middle School
- High: Portland High School
Source: RealTracs MLS as distributed by MLS GRID. This data may not be complete. We recommend contacting the local school district to confirm school assignments for this home.
Get a cash offer in 3 minutes
Find out how much your home could sell for in as little as 3 minutes with a no-obligation cash offer.
Estimated market value$824,900
Get a cash offer in 3 minutes
Find out how much your home could sell for in as little as 3 minutes with a no-obligation cash offer.
Estimated market value
$824,900
