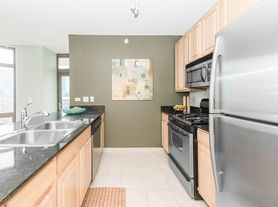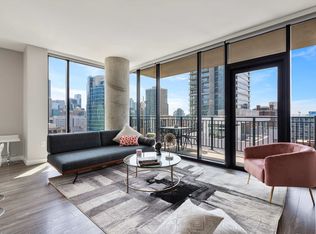Space, Privacy, and Location All in One! This approx. 2400 sq ft Kinzie Station End Unit Townhome is the perfect getaway with all the modern conveniences that The Fulton Market District offers. It is 3 bedrooms/3 bathrooms of intimate living. Upon entry, walk into a slate-tiled foyer that leads to an office/bedroom & full bathroom. The main level features an open floor plan with a kitchen, dining, and Living Room Combo. The kitchen contains Sub-Zero, Viking, Dacor, Miele stainless steel appliances, granite & 42" cabinets w/ crown molding. The living/ Dining room features lots of windows for great sunlight, a fireplace, and a balcony. Find the large family room and large private deck on the top level. One attached car garage with a parking pad included. Additional benefits include access to the community room, sun deck & gym in the high-rise building next door. Walking distance to the Fulton Market District, CTA buses, and trains. Jewel Osco, Restaurants and other shopping too. Minutes from: 90/94/ 290 Highways, West Loop, the loop, and much, much more. Add'l parking available $150 each, No smoking/ No pets!
Townhouse for rent
$5,700/mo
334 N Jefferson St UNIT A, Chicago, IL 60661
3beds
2,400sqft
Price may not include required fees and charges.
Townhouse
Available now
No pets
Central air, zoned
In unit laundry
1 Attached garage space parking
Natural gas, forced air, fireplace
What's special
Large family roomOpen floor planSlate-tiled foyerLarge private deck
- 36 days |
- -- |
- -- |
Travel times
Zillow can help you save for your dream home
With a 6% savings match, a first-time homebuyer savings account is designed to help you reach your down payment goals faster.
Offer exclusive to Foyer+; Terms apply. Details on landing page.
Facts & features
Interior
Bedrooms & bathrooms
- Bedrooms: 3
- Bathrooms: 3
- Full bathrooms: 3
Heating
- Natural Gas, Forced Air, Fireplace
Cooling
- Central Air, Zoned
Appliances
- Included: Dishwasher, Disposal, Dryer, Freezer, Range, Refrigerator, Washer
- Laundry: In Unit
Features
- Flooring: Hardwood
- Has fireplace: Yes
Interior area
- Total interior livable area: 2,400 sqft
Property
Parking
- Total spaces: 1
- Parking features: Attached, Garage, Covered
- Has attached garage: Yes
- Details: Contact manager
Features
- Exterior features: Attached, Balcony, Balcony/Porch/Lanai, Carbon Monoxide Detector(s), Deck, Exercise Room, Garage, Garage Door Opener, Gas Log, Gas Starter, Heating system: Forced Air, Heating: Gas, Living Room, No Disability Access, On Site, Parking included in rent, Screens, Terrace
Details
- Parcel number: 17093020101001
Construction
Type & style
- Home type: Townhouse
- Property subtype: Townhouse
Condition
- Year built: 2004
Building
Management
- Pets allowed: No
Community & HOA
Location
- Region: Chicago
Financial & listing details
- Lease term: 12 Months
Price history
| Date | Event | Price |
|---|---|---|
| 9/11/2025 | Listed for rent | $5,700+14%$2/sqft |
Source: MRED as distributed by MLS GRID #12469798 | ||
| 7/16/2024 | Listing removed | -- |
Source: MRED as distributed by MLS GRID #12093509 | ||
| 6/25/2024 | Listed for rent | $5,000+19%$2/sqft |
Source: MRED as distributed by MLS GRID #12093509 | ||
| 6/20/2022 | Listing removed | -- |
Source: | ||
| 4/19/2022 | Listed for sale | $949,900$396/sqft |
Source: | ||
Neighborhood: Fulton River District
There are 3 available units in this apartment building

