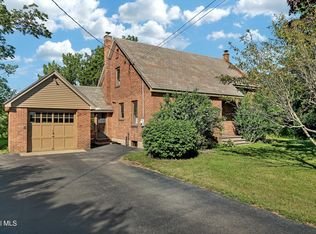
Closed
$245,000
334 Ridge Road, Glenville, NY 12302
3beds
1,436sqft
Single Family Residence, Residential
Built in 1955
0.37 Acres Lot
$256,100 Zestimate®
$171/sqft
$2,346 Estimated rent
Home value
$256,100
$197,000 - $333,000
$2,346/mo
Zestimate® history
Loading...
Owner options
Explore your selling options
What's special
Zillow last checked: 8 hours ago
Listing updated: July 28, 2025 at 06:20am
Listed by:
Rebekah O'Neil 518-645-0252,
Howard Hanna Capital Inc
Bought with:
Joyce M Lazarou, 40LA1143116
Chad Majewski Real Estate
Chad J Majewski, 10371201846
Chad Majewski Real Estate
Source: Global MLS,MLS#: 202517246
Facts & features
Interior
Bedrooms & bathrooms
- Bedrooms: 3
- Bathrooms: 2
- Full bathrooms: 1
- 1/2 bathrooms: 1
Bedroom
- Level: Third
Bedroom
- Level: Third
Bedroom
- Level: Third
Dining room
- Level: Second
Family room
- Level: First
Kitchen
- Level: Second
Laundry
- Level: First
Living room
- Level: Second
Heating
- Forced Air, Oil
Cooling
- Window Unit(s)
Appliances
- Included: Dishwasher, Electric Water Heater, Microwave, Range, Refrigerator, Washer/Dryer
- Laundry: Electric Dryer Hookup, Laundry Room
Features
- High Speed Internet, Ceiling Fan(s), Cathedral Ceiling(s), Eat-in Kitchen
- Flooring: Wood, Laminate
- Doors: Sliding Doors, Storm Door(s)
- Windows: Screens, Curtain Rods
- Basement: Interior Entry,Partial,Sump Pump,Unfinished
- Number of fireplaces: 1
- Fireplace features: Wood Burning Stove, Family Room
Interior area
- Total structure area: 1,436
- Total interior livable area: 1,436 sqft
- Finished area above ground: 1,436
- Finished area below ground: 0
Property
Parking
- Total spaces: 4
- Parking features: Paved, Attached, Driveway
- Garage spaces: 1
- Has uncovered spaces: Yes
Features
- Levels: Multi/Split
- Patio & porch: Front Porch
- Has view: Yes
- View description: Trees/Woods
Lot
- Size: 0.37 Acres
- Features: Level, Private
Details
- Parcel number: 422289 21.3115
- Special conditions: Standard
- Other equipment: DC Well Pump
Construction
Type & style
- Home type: SingleFamily
- Architectural style: Contemporary
- Property subtype: Single Family Residence, Residential
Materials
- Vinyl Siding
- Foundation: Block
- Roof: Shingle,Asphalt
Condition
- Updated/Remodeled
- New construction: No
- Year built: 1955
Utilities & green energy
- Electric: Circuit Breakers
- Sewer: Septic Tank
- Water: Public
- Utilities for property: Cable Available
Community & neighborhood
Security
- Security features: Smoke Detector(s), Carbon Monoxide Detector(s)
Location
- Region: Glenville
Price history
| Date | Event | Price |
|---|---|---|
| 7/23/2025 | Sold | $245,000-12.5%$171/sqft |
Source: | ||
| 5/19/2025 | Pending sale | $280,000$195/sqft |
Source: | ||
| 5/14/2025 | Listed for sale | $280,000+40.1%$195/sqft |
Source: | ||
| 3/23/2021 | Sold | $199,900$139/sqft |
Source: | ||
| 1/3/2021 | Pending sale | $199,900$139/sqft |
Source: Miranda Real Estate Group Inc #202034310 Report a problem | ||
Public tax history
| Year | Property taxes | Tax assessment |
|---|---|---|
| 2024 | -- | $135,700 |
| 2023 | -- | $135,700 |
| 2022 | -- | $135,700 |
Find assessor info on the county website
Neighborhood: 12302
Nearby schools
GreatSchools rating
- 7/10Glendaal SchoolGrades: K-5Distance: 2.1 mi
- 6/10Scotia Glenville Middle SchoolGrades: 6-8Distance: 1.9 mi
- 6/10Scotia Glenville Senior High SchoolGrades: 9-12Distance: 1.9 mi
Schools provided by the listing agent
- Elementary: Glendaal
- High: Scotia-Glenville
Source: Global MLS. This data may not be complete. We recommend contacting the local school district to confirm school assignments for this home.