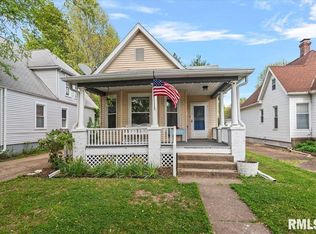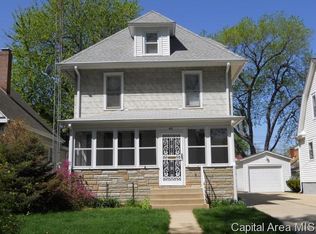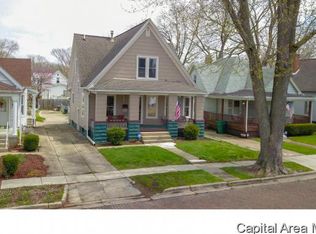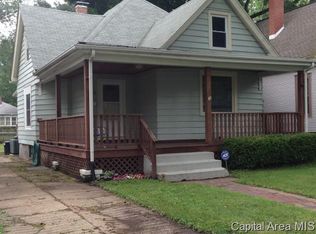Sold for $142,000 on 09/19/25
$142,000
334 S Adelia St, Springfield, IL 62704
4beds
1,321sqft
Single Family Residence, Residential
Built in ----
4,920 Square Feet Lot
$143,600 Zestimate®
$107/sqft
$-- Estimated rent
Home value
$143,600
$131,000 - $158,000
Not available
Zestimate® history
Loading...
Owner options
Explore your selling options
What's special
Beautiful-West Side 4br home is fresh & clean and in... move in condition. Handy to shopping, Parks and Golf Courses, this home has an array of updates while preserving the natural architecture. Visitors will find Big-Friendly rooms filled with beautiful wood flooring, soaring ceilings, original chandeliers, original grates, an eye catching/ beautiful art glass window, outstanding wood flooring and the list goes on. Improvements include a very nice/new kitchen remodel, new carpet & seamless Plank flooring, fresh paint, replacement windows, newer roof & front porch. You will love the many closets and useable basement. There is driveway plus alley access for your convenience with multiple vehicle parking. Always a pleasure to show. THIS HOUSE ...IS HOME! Inspections are welcome; however this property being sold as is.
Zillow last checked: 8 hours ago
Listing updated: September 19, 2025 at 12:03pm
Listed by:
Ken Kingery Pref:217-494-9069,
RE/MAX Professionals
Bought with:
Jim Fulgenzi, 471021607
RE/MAX Professionals
Source: RMLS Alliance,MLS#: CA1035129 Originating MLS: Capital Area Association of Realtors
Originating MLS: Capital Area Association of Realtors

Facts & features
Interior
Bedrooms & bathrooms
- Bedrooms: 4
- Bathrooms: 2
- Full bathrooms: 2
Bedroom 1
- Level: Main
- Dimensions: 18ft 0in x 11ft 0in
Bedroom 2
- Level: Main
- Dimensions: 11ft 9in x 10ft 7in
Bedroom 3
- Level: Upper
- Dimensions: 11ft 0in x 9ft 0in
Bedroom 4
- Level: Upper
- Dimensions: 13ft 2in x 7ft 2in
Other
- Level: Main
- Dimensions: 13ft 4in x 13ft 3in
Other
- Area: 0
Additional room
- Description: Foyer
- Dimensions: 6ft 3in x 5ft 6in
Kitchen
- Level: Main
- Dimensions: 15ft 1in x 11ft 1in
Living room
- Level: Main
- Dimensions: 13ft 1in x 12ft 1in
Main level
- Area: 1128
Upper level
- Area: 193
Heating
- Forced Air
Cooling
- Central Air
Appliances
- Included: Gas Water Heater
Features
- High Speed Internet
- Windows: Blinds
- Basement: Egress Window(s),Partial,Unfinished
Interior area
- Total structure area: 1,321
- Total interior livable area: 1,321 sqft
Property
Parking
- Total spaces: 2
- Parking features: On Street, Garage
- Garage spaces: 2
- Has uncovered spaces: Yes
Features
- Levels: Two
Lot
- Size: 4,920 sqft
- Dimensions: 40 x 123
- Features: Level
Details
- Parcel number: 14320228008
Construction
Type & style
- Home type: SingleFamily
- Property subtype: Single Family Residence, Residential
Materials
- Frame, Steel Siding
- Foundation: Block, Brick/Mortar
- Roof: Shingle
Condition
- New construction: No
Utilities & green energy
- Sewer: Public Sewer
- Water: Public
Green energy
- Energy efficient items: High Efficiency Heating
Community & neighborhood
Location
- Region: Springfield
- Subdivision: None
Other
Other facts
- Road surface type: Paved
Price history
| Date | Event | Price |
|---|---|---|
| 9/19/2025 | Sold | $142,000+5.3%$107/sqft |
Source: | ||
| 8/18/2025 | Pending sale | $134,900$102/sqft |
Source: | ||
| 8/15/2025 | Price change | $134,900-3.6%$102/sqft |
Source: | ||
| 8/8/2025 | Price change | $139,900-2.1%$106/sqft |
Source: | ||
| 7/25/2025 | Price change | $142,900-3.4%$108/sqft |
Source: | ||
Public tax history
Tax history is unavailable.
Neighborhood: Historic West Side
Nearby schools
GreatSchools rating
- 3/10Dubois Elementary SchoolGrades: K-5Distance: 0.2 mi
- 2/10U S Grant Middle SchoolGrades: 6-8Distance: 0.4 mi
- 7/10Springfield High SchoolGrades: 9-12Distance: 0.8 mi
Schools provided by the listing agent
- Elementary: Dubois
- Middle: Grant/Lincoln
- High: Springfield
Source: RMLS Alliance. This data may not be complete. We recommend contacting the local school district to confirm school assignments for this home.

Get pre-qualified for a loan
At Zillow Home Loans, we can pre-qualify you in as little as 5 minutes with no impact to your credit score.An equal housing lender. NMLS #10287.



