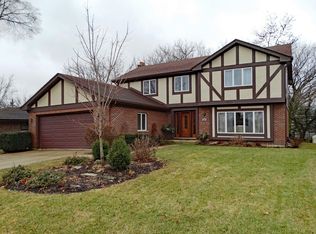Closed
$388,000
334 S Walnut St, Itasca, IL 60143
4beds
2,414sqft
Single Family Residence
Built in 1979
8,960 Square Feet Lot
$403,400 Zestimate®
$161/sqft
$3,539 Estimated rent
Home value
$403,400
$367,000 - $444,000
$3,539/mo
Zestimate® history
Loading...
Owner options
Explore your selling options
What's special
Exceptional opportunity in Itasca within the Lake Park School District! This 4-bedroom, 2.5-bath split-level home offers incredible potential. Step inside to find a generously sized living and dining room combination, bathed in natural light and featuring beautiful hardwood floors. The heart of the home is the eat-in kitchen, offering convenient access to the backyard, perfect for outdoor gatherings and relaxation Upstairs, the master suite provides a spacious retreat with a large closet and a private en-suite bathroom. Additionally, there are three more bedrooms, each with ample closet space, and a well-appointed hallway bathroom. The lower level features a stunning focal point-a cozy fireplace, complemented by a functional laundry room and access to the 2-car garage. This home is ready for your personal touch to make it shine! Situated on a desirable lot, this property is being sold as-is and needs some TLC to realize its full potential. Perfect for those looking to put their personal touch on a great home.
Zillow last checked: 8 hours ago
Listing updated: March 12, 2025 at 06:19am
Listing courtesy of:
Brittany Sanchez 630-423-7989,
Grandview Realty, LLC
Bought with:
Kinga Korpacz, ABR,BPOR,CRS,E-PRO,GRI,RSPS,SFR,SRS
Exit Realty Redefined
Source: MRED as distributed by MLS GRID,MLS#: 12156608
Facts & features
Interior
Bedrooms & bathrooms
- Bedrooms: 4
- Bathrooms: 3
- Full bathrooms: 2
- 1/2 bathrooms: 1
Primary bedroom
- Features: Flooring (Carpet), Bathroom (Full)
- Level: Second
- Area: 225 Square Feet
- Dimensions: 15X15
Bedroom 2
- Features: Flooring (Carpet)
- Level: Second
- Area: 180 Square Feet
- Dimensions: 15X12
Bedroom 3
- Features: Flooring (Carpet)
- Level: Second
- Area: 132 Square Feet
- Dimensions: 11X12
Bedroom 4
- Features: Flooring (Carpet)
- Level: Second
- Area: 150 Square Feet
- Dimensions: 10X15
Dining room
- Features: Flooring (Hardwood)
- Level: Main
- Area: 120 Square Feet
- Dimensions: 10X12
Family room
- Features: Flooring (Carpet)
- Level: Lower
- Area: 551 Square Feet
- Dimensions: 29X19
Foyer
- Level: Main
- Area: 140 Square Feet
- Dimensions: 10X14
Kitchen
- Features: Flooring (Ceramic Tile)
- Level: Main
- Area: 192 Square Feet
- Dimensions: 16X12
Living room
- Features: Flooring (Hardwood)
- Level: Main
- Area: 255 Square Feet
- Dimensions: 17X15
Other
- Level: Lower
- Area: 168 Square Feet
- Dimensions: 21X8
Heating
- Natural Gas, Forced Air
Cooling
- Central Air
Features
- Basement: Crawl Space
Interior area
- Total structure area: 0
- Total interior livable area: 2,414 sqft
Property
Parking
- Total spaces: 2
- Parking features: On Site, Garage Owned, Attached, Garage
- Attached garage spaces: 2
Accessibility
- Accessibility features: No Disability Access
Lot
- Size: 8,960 sqft
- Dimensions: 70X128
Details
- Parcel number: 0308314028
- Special conditions: None
- Other equipment: Ceiling Fan(s)
Construction
Type & style
- Home type: SingleFamily
- Property subtype: Single Family Residence
Materials
- Brick
Condition
- New construction: No
- Year built: 1979
Utilities & green energy
- Sewer: Public Sewer
- Water: Public
Community & neighborhood
Security
- Security features: Carbon Monoxide Detector(s)
Location
- Region: Itasca
Other
Other facts
- Listing terms: Conventional
- Ownership: Fee Simple
Price history
| Date | Event | Price |
|---|---|---|
| 10/15/2024 | Sold | $388,000-13.8%$161/sqft |
Source: | ||
| 9/18/2024 | Contingent | $450,000$186/sqft |
Source: | ||
| 9/13/2024 | Listed for sale | $450,000+143.7%$186/sqft |
Source: | ||
| 8/23/1995 | Sold | $184,666$76/sqft |
Source: Public Record | ||
Public tax history
| Year | Property taxes | Tax assessment |
|---|---|---|
| 2023 | $8,815 +3.4% | $130,270 +3.9% |
| 2022 | $8,521 +5.2% | $125,370 +4.4% |
| 2021 | $8,102 +3.9% | $120,080 +4.4% |
Find assessor info on the county website
Neighborhood: 60143
Nearby schools
GreatSchools rating
- NARaymond Benson Primary SchoolGrades: PK-2Distance: 0.2 mi
- 10/10F E Peacock Middle SchoolGrades: 6-8Distance: 0.7 mi
- 8/10Lake Park High SchoolGrades: 9-12Distance: 4.2 mi
Schools provided by the listing agent
- Elementary: Raymond Benson Primary School
- Middle: F E Peacock Middle School
- High: Lake Park High School
- District: 10
Source: MRED as distributed by MLS GRID. This data may not be complete. We recommend contacting the local school district to confirm school assignments for this home.

Get pre-qualified for a loan
At Zillow Home Loans, we can pre-qualify you in as little as 5 minutes with no impact to your credit score.An equal housing lender. NMLS #10287.
Sell for more on Zillow
Get a free Zillow Showcase℠ listing and you could sell for .
$403,400
2% more+ $8,068
With Zillow Showcase(estimated)
$411,468