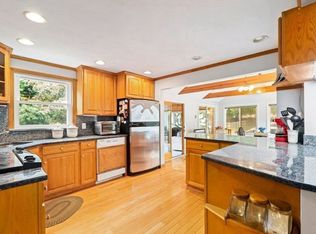Move right in to this totally rehabbed home. 5 bedrooms with a flexible floor plan. Hardwood floors, fireplaced living room, brand new kitchen with SS appliances, granite counters , updated windows, new heat and a/c. Property is set back and sits back from the street for privacy. 1 new bathroom and first floor can have an office/family room or extra bedroom. Pack your bags and move right in! Open House Saturday March 30 from 11:00- 12-30
This property is off market, which means it's not currently listed for sale or rent on Zillow. This may be different from what's available on other websites or public sources.
