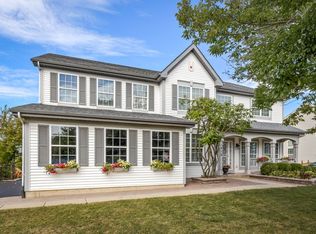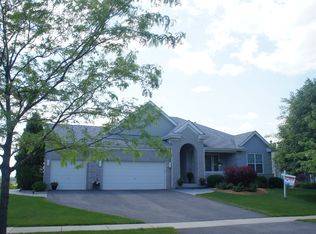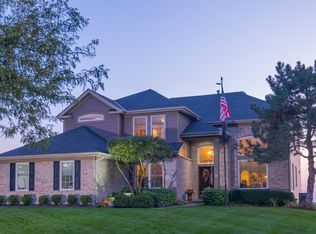Closed
$791,000
334 Willowbrook Way, Geneva, IL 60134
5beds
4,480sqft
Single Family Residence
Built in 2000
0.35 Acres Lot
$801,700 Zestimate®
$177/sqft
$4,948 Estimated rent
Home value
$801,700
$730,000 - $882,000
$4,948/mo
Zestimate® history
Loading...
Owner options
Explore your selling options
What's special
Perched high on a west-facing hilltop in Geneva's sought-after Fisher Farms, this 5-bed, 3.1-bath home serves up more than 4,000 sq ft of sun-filled living space and front-row seats to epic sunsets over sweeping farmland. A dramatic two-story foyer sets a warm, inviting tone that carries into a bright kitchen, where brand-new counters and appliances frame expansive westward views. The kitchen flows effortlessly into a massive family room anchored by a gas fireplace-perfect for everyday lounging or crowd-pleasing gatherings. Upstairs, a flexible loft overlooks the family room and joins four spacious bedrooms and two full baths. The primary suite is your private retreat, complete with a walk-in closet and spa-like bath. Need more room? The finished walk-out basement adds a fifth bedroom, full bath, wet bar, and a versatile open layout-ideal for a guest suite, office, or playroom. Step outside to a cedar-fenced backyard that's made for relaxing or entertaining while you watch the sun melt into the horizon. Recent upgrades-new carpet, fresh paint, updated kitchen finishes, plus a 2024 roof and gutters-mean you can move in with confidence. If you're looking for stellar views, stunning sunsets, and plenty of space to live and play, welcome home.
Zillow last checked: 8 hours ago
Listing updated: June 17, 2025 at 01:27am
Listing courtesy of:
Janelle Vik 224-277-0687,
Baird & Warner,
Ronald Vik 630-841-6646,
Baird & Warner
Bought with:
Ashley Rhea
john greene, Realtor
Source: MRED as distributed by MLS GRID,MLS#: 12336400
Facts & features
Interior
Bedrooms & bathrooms
- Bedrooms: 5
- Bathrooms: 4
- Full bathrooms: 3
- 1/2 bathrooms: 1
Primary bedroom
- Features: Flooring (Carpet), Bathroom (Full)
- Level: Second
- Area: 306 Square Feet
- Dimensions: 18X17
Bedroom 2
- Features: Flooring (Carpet)
- Level: Second
- Area: 168 Square Feet
- Dimensions: 14X12
Bedroom 3
- Features: Flooring (Carpet)
- Level: Second
- Area: 156 Square Feet
- Dimensions: 13X12
Bedroom 4
- Features: Flooring (Carpet)
- Level: Second
- Area: 117 Square Feet
- Dimensions: 13X9
Bedroom 5
- Features: Flooring (Carpet)
- Level: Basement
- Area: 156 Square Feet
- Dimensions: 13X12
Bar entertainment
- Level: Basement
- Area: 153 Square Feet
- Dimensions: 17X9
Breakfast room
- Features: Flooring (Hardwood)
- Level: Main
- Area: 192 Square Feet
- Dimensions: 16X12
Dining room
- Features: Flooring (Carpet)
- Level: Main
- Area: 208 Square Feet
- Dimensions: 13X16
Family room
- Features: Flooring (Hardwood)
- Level: Main
- Area: 399 Square Feet
- Dimensions: 19X21
Foyer
- Features: Flooring (Hardwood)
- Level: Main
- Area: 108 Square Feet
- Dimensions: 9X12
Game room
- Features: Flooring (Carpet)
- Level: Basement
- Area: 289 Square Feet
- Dimensions: 17X17
Kitchen
- Features: Kitchen (Eating Area-Breakfast Bar, Island, Pantry-Walk-in, Breakfast Room), Flooring (Hardwood)
- Level: Main
- Area: 238 Square Feet
- Dimensions: 14X17
Laundry
- Features: Flooring (Vinyl)
- Level: Main
- Area: 63 Square Feet
- Dimensions: 9X7
Living room
- Features: Flooring (Carpet)
- Level: Main
- Area: 238 Square Feet
- Dimensions: 14X17
Loft
- Features: Flooring (Carpet)
- Level: Second
- Area: 319 Square Feet
- Dimensions: 29X11
Office
- Features: Flooring (Carpet)
- Level: Main
- Area: 156 Square Feet
- Dimensions: 13X12
Recreation room
- Features: Flooring (Carpet)
- Level: Basement
- Area: 448 Square Feet
- Dimensions: 28X16
Storage
- Features: Flooring (Other)
- Level: Basement
- Area: 221 Square Feet
- Dimensions: 17X13
Other
- Features: Flooring (Other)
- Level: Basement
- Area: 104 Square Feet
- Dimensions: 13X8
Heating
- Natural Gas, Forced Air
Cooling
- Central Air
Appliances
- Included: Double Oven, Microwave, Dishwasher, Refrigerator, Washer, Dryer, Disposal, Stainless Steel Appliance(s), Cooktop
- Laundry: Main Level
Features
- Cathedral Ceiling(s), Wet Bar, Walk-In Closet(s), Pantry
- Basement: Finished,Exterior Entry,Full,Walk-Out Access
- Number of fireplaces: 1
- Fireplace features: Family Room
Interior area
- Total structure area: 4,480
- Total interior livable area: 4,480 sqft
Property
Parking
- Total spaces: 3
- Parking features: Side Driveway, On Site, Garage Owned, Attached, Garage
- Attached garage spaces: 3
- Has uncovered spaces: Yes
Accessibility
- Accessibility features: No Disability Access
Features
- Stories: 2
- Patio & porch: Deck, Patio
- Has view: Yes
- View description: Back of Property
- Water view: Back of Property
Lot
- Size: 0.35 Acres
Details
- Parcel number: 1205152008
- Special conditions: None
Construction
Type & style
- Home type: SingleFamily
- Property subtype: Single Family Residence
Materials
- Vinyl Siding, Brick
- Foundation: Concrete Perimeter
- Roof: Asphalt
Condition
- New construction: No
- Year built: 2000
Utilities & green energy
- Sewer: Public Sewer
- Water: Public
Community & neighborhood
Location
- Region: Geneva
HOA & financial
HOA
- Has HOA: Yes
- HOA fee: $72 annually
- Services included: Insurance
Other
Other facts
- Listing terms: Conventional
- Ownership: Fee Simple w/ HO Assn.
Price history
| Date | Event | Price |
|---|---|---|
| 6/16/2025 | Sold | $791,000+0.8%$177/sqft |
Source: | ||
| 5/16/2025 | Contingent | $785,000$175/sqft |
Source: | ||
| 5/2/2025 | Listed for sale | $785,000+114.5%$175/sqft |
Source: | ||
| 4/25/2000 | Sold | $366,000$82/sqft |
Source: Public Record | ||
Public tax history
| Year | Property taxes | Tax assessment |
|---|---|---|
| 2024 | $14,825 +2.5% | $199,034 +10% |
| 2023 | $14,467 +4.8% | $180,940 +7.6% |
| 2022 | $13,799 +3% | $168,128 +3.9% |
Find assessor info on the county website
Neighborhood: 60134
Nearby schools
GreatSchools rating
- 5/10Heartland Elementary SchoolGrades: K-5Distance: 0.4 mi
- 10/10Geneva Middle School NorthGrades: 6-8Distance: 1.5 mi
- 9/10Geneva Community High SchoolGrades: 9-12Distance: 2.1 mi
Schools provided by the listing agent
- Elementary: Heartland Elementary School
- Middle: Geneva Middle School
- High: Geneva Community High School
- District: 304
Source: MRED as distributed by MLS GRID. This data may not be complete. We recommend contacting the local school district to confirm school assignments for this home.

Get pre-qualified for a loan
At Zillow Home Loans, we can pre-qualify you in as little as 5 minutes with no impact to your credit score.An equal housing lender. NMLS #10287.
Sell for more on Zillow
Get a free Zillow Showcase℠ listing and you could sell for .
$801,700
2% more+ $16,034
With Zillow Showcase(estimated)
$817,734

