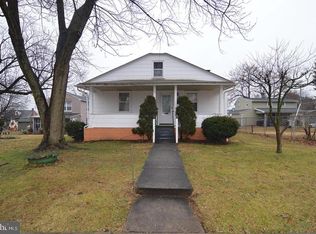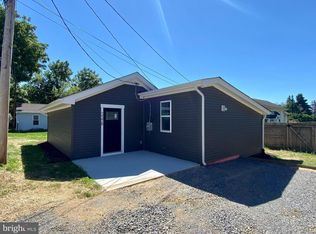Sold for $299,900 on 07/31/25
$299,900
334 Windsor St, Wyomissing, PA 19610
3beds
2,184sqft
Single Family Residence
Built in 1930
0.29 Acres Lot
$305,400 Zestimate®
$137/sqft
$2,424 Estimated rent
Home value
$305,400
$284,000 - $327,000
$2,424/mo
Zestimate® history
Loading...
Owner options
Explore your selling options
What's special
Welcome to this charming 3-bedroom, 1-bathroom detached home in the heart of Wyomissing. Brimming with warmth and character, this home offers a blend of classic details and functional living spaces perfect for today’s lifestyle. Step into the inviting foyer featuring luxury plank flooring, wood-paneled walls, and a stylish pendant light. The eat-in kitchen with dining area flows seamlessly into a spacious living room complete with gleaming hardwood floors and convenient built-in storage. A generous mudroom opens to the rear entrance and provides easy access to the charming screened-in porch, perfect for relaxing on breezy evenings. Additional storage can be found in the utility room, which leads into a dedicated laundry room. Upstairs, the expansive primary suite boasts plush carpeting, two walk-in closets, and an abundance of natural light. The attached full bathroom, accessible from both the suite and the main hallway, features a classic tub/shower combination. Two additional bedrooms, each with their own walk-in closets, offer plenty of space for family, guests, or a home office. A larger walk-in closet accessible by the main hallway also provides access to the attic for even more storage options. Outside, enjoy your morning coffee or evening unwind in the lovely sunroom overlooking the spacious front yard; ideal for gardening, entertaining, or simply enjoying the outdoors. An oversized one-car garage adds flexibility for storage or workshop needs. Ideally located close to local amenities, parks, and schools, this home is ready for its next chapter. Don’t miss this unique opportunity, schedule your private showing today!
Zillow last checked: 8 hours ago
Listing updated: August 01, 2025 at 02:49am
Listed by:
Anne M Lusk 717-271-9339,
Lusk & Associates Sotheby's International Realty
Bought with:
Dave Hinkel, RS303660
Coldwell Banker Realty
Source: Bright MLS,MLS#: PABK2057186
Facts & features
Interior
Bedrooms & bathrooms
- Bedrooms: 3
- Bathrooms: 1
- Full bathrooms: 1
Primary bedroom
- Features: Flooring - Carpet, Walk-In Closet(s), Window Treatments, Ceiling Fan(s), Lighting - Ceiling
- Level: Upper
Bedroom 2
- Features: Flooring - Carpet, Walk-In Closet(s), Window Treatments, Lighting - Ceiling
- Level: Upper
Bedroom 3
- Features: Flooring - Carpet, Walk-In Closet(s), Window Treatments, Lighting - Ceiling
- Level: Upper
Bathroom 1
- Features: Flooring - Luxury Vinyl Tile, Bathroom - Tub Shower, Lighting - Ceiling, Window Treatments
- Level: Upper
Kitchen
- Features: Flooring - Tile/Brick, Dining Area, Window Treatments, Lighting - Ceiling
- Level: Main
Laundry
- Features: Flooring - Luxury Vinyl Tile
- Level: Main
Living room
- Features: Flooring - HardWood, Window Treatments, Built-in Features, Walk-In Closet(s)
- Level: Main
Mud room
- Features: Flooring - Luxury Vinyl Plank, Built-in Features, Window Treatments
- Level: Main
Other
- Features: Window Treatments
- Level: Main
Utility room
- Features: Flooring - Luxury Vinyl Plank, Built-in Features
- Level: Main
Heating
- Forced Air, Oil
Cooling
- Central Air, Electric
Appliances
- Included: Microwave, Oven/Range - Gas, Washer, Dryer, Refrigerator, Dishwasher, Electric Water Heater
- Laundry: Main Level, Laundry Room, Mud Room
Features
- Breakfast Area, Built-in Features, Floor Plan - Traditional, Eat-in Kitchen, Attic, Bathroom - Tub Shower, Ceiling Fan(s), Combination Kitchen/Dining, Primary Bath(s), Walk-In Closet(s), Other
- Flooring: Carpet, Wood
- Windows: Window Treatments
- Has basement: No
- Has fireplace: No
Interior area
- Total structure area: 2,184
- Total interior livable area: 2,184 sqft
- Finished area above ground: 2,184
- Finished area below ground: 0
Property
Parking
- Total spaces: 1
- Parking features: Inside Entrance, Storage, Oversized, Garage Faces Rear, Alley Access, Attached, Driveway, On Street
- Attached garage spaces: 1
- Has uncovered spaces: Yes
Accessibility
- Accessibility features: None
Features
- Levels: Two
- Stories: 2
- Patio & porch: Enclosed, Porch
- Pool features: None
Lot
- Size: 0.29 Acres
Details
- Additional structures: Above Grade, Below Grade
- Parcel number: 96530713031885
- Zoning: RESIDENTIAL
- Special conditions: Standard
Construction
Type & style
- Home type: SingleFamily
- Architectural style: Traditional
- Property subtype: Single Family Residence
Materials
- Block
- Foundation: Slab
- Roof: Shingle
Condition
- New construction: No
- Year built: 1930
Utilities & green energy
- Sewer: Public Sewer
- Water: Public
Community & neighborhood
Location
- Region: Wyomissing
- Subdivision: Wyomissing
- Municipality: WYOMISSING BORO
Other
Other facts
- Listing agreement: Exclusive Right To Sell
- Listing terms: Cash,Conventional
- Ownership: Fee Simple
Price history
| Date | Event | Price |
|---|---|---|
| 7/31/2025 | Sold | $299,900+3.4%$137/sqft |
Source: | ||
| 7/8/2025 | Pending sale | $289,900$133/sqft |
Source: | ||
| 5/30/2025 | Listed for sale | $289,900$133/sqft |
Source: | ||
| 5/20/2025 | Contingent | $289,900$133/sqft |
Source: | ||
| 5/14/2025 | Listed for sale | $289,900+16%$133/sqft |
Source: | ||
Public tax history
| Year | Property taxes | Tax assessment |
|---|---|---|
| 2025 | $3,870 +6.3% | $84,200 |
| 2024 | $3,640 +5.9% | $84,200 |
| 2023 | $3,437 +2.5% | $84,200 |
Find assessor info on the county website
Neighborhood: 19610
Nearby schools
GreatSchools rating
- 7/10Green Valley El SchoolGrades: K-5Distance: 4.8 mi
- 9/10Wilson West Middle SchoolGrades: 6-8Distance: 4.9 mi
- 7/10Wilson High SchoolGrades: 9-12Distance: 2.6 mi
Schools provided by the listing agent
- High: Wilson
- District: Wilson
Source: Bright MLS. This data may not be complete. We recommend contacting the local school district to confirm school assignments for this home.

Get pre-qualified for a loan
At Zillow Home Loans, we can pre-qualify you in as little as 5 minutes with no impact to your credit score.An equal housing lender. NMLS #10287.
Sell for more on Zillow
Get a free Zillow Showcase℠ listing and you could sell for .
$305,400
2% more+ $6,108
With Zillow Showcase(estimated)
$311,508
