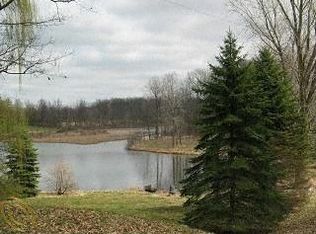Sold for $360,000
$360,000
3340 E Musson Rd, Howell, MI 48855
2beds
1,808sqft
Single Family Residence
Built in 1968
5.3 Acres Lot
$383,500 Zestimate®
$199/sqft
$2,468 Estimated rent
Home value
$383,500
$349,000 - $426,000
$2,468/mo
Zestimate® history
Loading...
Owner options
Explore your selling options
What's special
You looking for complete privacy? Here it is! House sits on 5 gorgeous acres and is on a Lake/Pond. 3 car garage and a pole barn/2nd garage 20x30. End of a private road, the last house on the road, there are only 3. Huge 23x18 great room/game room/4 season room. Also another enclosed brand new porch, 12x11. Walkout basement with full bath just needs to be enclosed/drywall. Tons of storage. 2 working ponds with fish. Entire roof is brand new. Extensive lighting wired outside in the landscaping. This house has so much potential! Needs some updating, the great room is updated as well as the enclosed porch. There is an electronic gate to property. Deck is 18x19. There are brick paver walkways and patio. There is a dock on the waterfront. 2 natural fireplaces. 2 sided between Dining room and living room and 1 in basement. Private a setting with 5 acres and great views out every window. 2 Primary bedrooms, one with Balcony, 2nd bedroom has bathroom also. Large laundry room/mud room Lots of storage and shelving in basement. Washer/dryer, stove, fridge, cooktop and dishwasher included. Intercom system. Circular driveway.
Please read instructions carefully to enter the property. Easy to show.
Zillow last checked: 8 hours ago
Listing updated: August 04, 2025 at 10:45pm
Listed by:
Vickie L Jeannette 248-891-8432,
Remerica United Realty
Bought with:
Ashley Miller, 6501372787
Prestige Real Estate Group LLC
Source: Realcomp II,MLS#: 20230081359
Facts & features
Interior
Bedrooms & bathrooms
- Bedrooms: 2
- Bathrooms: 4
- Full bathrooms: 3
- 1/2 bathrooms: 1
Heating
- Forced Air, Natural Gas
Cooling
- Central Air
Appliances
- Included: Built In Electric Oven, Dishwasher, Dryer, Electric Cooktop, Washer
- Laundry: Laundry Room
Features
- Entrance Foyer, High Speed Internet, Other
- Basement: Full,Unfinished,Walk Out Access
- Has fireplace: Yes
- Fireplace features: Basement, Living Room
Interior area
- Total interior livable area: 1,808 sqft
- Finished area above ground: 1,808
Property
Parking
- Total spaces: 3
- Parking features: Three Car Garage, Attached, Circular Driveway, Garage Faces Front
- Garage spaces: 3
Features
- Levels: One
- Stories: 1
- Entry location: GroundLevel
- Patio & porch: Patio, Porch
- Exterior features: Awnings, Balcony, Lighting
- Pool features: None
- Fencing: Fenced
- Waterfront features: Pond, Private Water Frontage, Waterfront
- Body of water: Unknown
Lot
- Size: 5.30 Acres
- Features: Dead End Street, Hilly Ravine, Irregular Lot
Details
- Additional structures: Pole Barn, Second Garage
- Parcel number: 0713400003
- Special conditions: Short Sale No,Standard
- Other equipment: Intercom
Construction
Type & style
- Home type: SingleFamily
- Architectural style: Ranch
- Property subtype: Single Family Residence
Materials
- Brick, Wood Siding
- Foundation: Basement, Poured
- Roof: Asphalt
Condition
- Platted Sub
- New construction: No
- Year built: 1968
Utilities & green energy
- Electric: Circuit Breakers
- Sewer: Septic Tank
- Water: Well
Community & neighborhood
Location
- Region: Howell
Other
Other facts
- Listing agreement: Exclusive Right To Sell
- Listing terms: Cash,Conventional
Price history
| Date | Event | Price |
|---|---|---|
| 10/23/2023 | Sold | $360,000-10%$199/sqft |
Source: | ||
| 10/5/2023 | Pending sale | $399,900$221/sqft |
Source: | ||
| 9/28/2023 | Listed for sale | $399,900$221/sqft |
Source: | ||
Public tax history
Tax history is unavailable.
Neighborhood: 48855
Nearby schools
GreatSchools rating
- 8/10Hartland Village Elementary SchoolGrades: K-4Distance: 2.9 mi
- 8/10Hartland M.S. At Ore CreekGrades: 7-8Distance: 2.6 mi
- 7/10Hartland High SchoolGrades: 8-12Distance: 2.9 mi
Get a cash offer in 3 minutes
Find out how much your home could sell for in as little as 3 minutes with a no-obligation cash offer.
Estimated market value$383,500
Get a cash offer in 3 minutes
Find out how much your home could sell for in as little as 3 minutes with a no-obligation cash offer.
Estimated market value
$383,500
