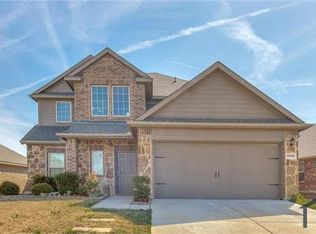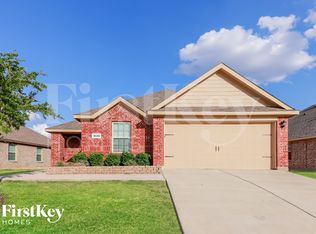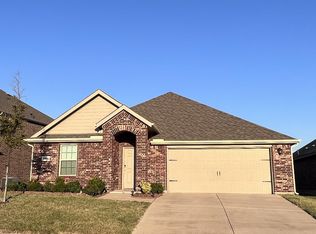Sold
Price Unknown
3340 Emerson Rd, Forney, TX 75126
4beds
1,590sqft
Single Family Residence
Built in 2018
6,621.12 Square Feet Lot
$256,000 Zestimate®
$--/sqft
$2,076 Estimated rent
Home value
$256,000
$236,000 - $279,000
$2,076/mo
Zestimate® history
Loading...
Owner options
Explore your selling options
What's special
Located in the heart of Forney's Vintage Meadows development, where comfort meets convenience in this single-story residence. Perfectly situated for a convenient commute, this home offers quick access to I-20. Step inside this well-designed home to find an open floor plan that flows effortlessly from room to room. The neutral ceramic tile flooring throughout the living, dining, traffic and wet areas provides a sophisticated and low-maintenance aesthetic. Featuring four bedrooms and a split floor plan, there is ample space, flexibility and privacy for functionality and relaxation. The kitchen features granite countertops, stainless steel appliances, and an amazing island, contributing to the home's polished and cohesive look. Enjoy long Texas evenings on the extended, covered patio, a perfect spot for entertaining. A must-see!
Zillow last checked: 8 hours ago
Listing updated: August 25, 2025 at 09:11am
Listed by:
Sarai Nieto 0650793 214-560-0422,
Only 1 Realty Group LLC 214-560-0422
Bought with:
Cameron Johnson
Keller Williams Rockwall
Source: NTREIS,MLS#: 21010249
Facts & features
Interior
Bedrooms & bathrooms
- Bedrooms: 4
- Bathrooms: 2
- Full bathrooms: 2
Primary bedroom
- Level: First
- Dimensions: 1 x 1
Bedroom
- Level: First
- Dimensions: 1 x 1
Bedroom
- Level: First
- Dimensions: 1 x 1
Primary bathroom
- Level: First
- Dimensions: 1 x 1
Breakfast room nook
- Level: First
- Dimensions: 1 x 1
Other
- Level: First
- Dimensions: 1 x 1
Living room
- Level: First
- Dimensions: 1 x 1
Heating
- Central, Electric
Cooling
- Central Air, Electric
Appliances
- Included: Dishwasher, Disposal
Features
- Decorative/Designer Lighting Fixtures
- Flooring: Ceramic Tile
- Has basement: No
- Has fireplace: No
Interior area
- Total interior livable area: 1,590 sqft
Property
Parking
- Total spaces: 2
- Parking features: Door-Single, Driveway, Garage Faces Front
- Attached garage spaces: 2
- Has uncovered spaces: Yes
Features
- Levels: One
- Stories: 1
- Pool features: None
Lot
- Size: 6,621 sqft
Details
- Parcel number: 197372
Construction
Type & style
- Home type: SingleFamily
- Architectural style: Traditional,Detached
- Property subtype: Single Family Residence
- Attached to another structure: Yes
Materials
- Brick
- Foundation: Slab
- Roof: Shingle
Condition
- Year built: 2018
Utilities & green energy
- Sewer: Public Sewer
- Water: Public
- Utilities for property: Sewer Available, Water Available
Community & neighborhood
Location
- Region: Forney
- Subdivision: Vintage Meadows Ph 3
HOA & financial
HOA
- Has HOA: Yes
- HOA fee: $500 annually
- Services included: Association Management, Maintenance Grounds
- Association name: VERACITY
- Association phone: 214-368-3388
Other
Other facts
- Listing terms: Cash,Conventional,FHA,VA Loan
Price history
| Date | Event | Price |
|---|---|---|
| 8/25/2025 | Sold | -- |
Source: NTREIS #21010249 Report a problem | ||
| 8/14/2025 | Pending sale | $260,000$164/sqft |
Source: NTREIS #21010249 Report a problem | ||
| 8/1/2025 | Contingent | $260,000$164/sqft |
Source: NTREIS #21010249 Report a problem | ||
| 7/24/2025 | Listed for sale | $260,000$164/sqft |
Source: NTREIS #21010249 Report a problem | ||
Public tax history
| Year | Property taxes | Tax assessment |
|---|---|---|
| 2025 | $5,492 -15.6% | $269,028 -6.6% |
| 2024 | $6,506 +12.6% | $287,929 +10% |
| 2023 | $5,776 -4.4% | $261,754 +10% |
Find assessor info on the county website
Neighborhood: Vintage Meadows
Nearby schools
GreatSchools rating
- 6/10Rhea Intermediate SchoolGrades: 5-6Distance: 1.8 mi
- 7/10Warren Middle SchoolGrades: 7-8Distance: 2.7 mi
- 5/10Forney High SchoolGrades: 9-12Distance: 1.5 mi
Schools provided by the listing agent
- Elementary: Johnson
- Middle: Themer
- High: Forney
- District: Forney ISD
Source: NTREIS. This data may not be complete. We recommend contacting the local school district to confirm school assignments for this home.
Get a cash offer in 3 minutes
Find out how much your home could sell for in as little as 3 minutes with a no-obligation cash offer.
Estimated market value$256,000
Get a cash offer in 3 minutes
Find out how much your home could sell for in as little as 3 minutes with a no-obligation cash offer.
Estimated market value
$256,000


