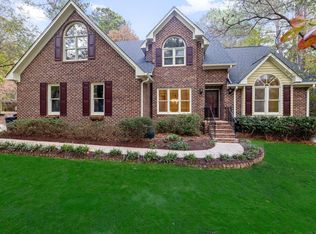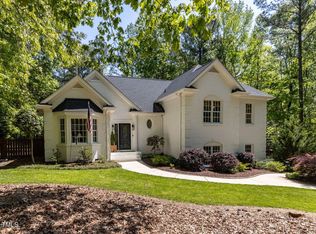Impressive Custom All Brick home in Apex w Circular drive & tons of upgrades(HVAC 2018 & 2019). Grand 2 story Open foyer with elegant curved staircase. HW thru 1st floor, coffered ceiling, 2 fireplaces. Gourmet kitchen w granite, Viking range, dishwasher(2019) & tile backsplashes. Beautiful master w/fireplace, whirlpool tub/shower. Well maintained landscaping on .69 acre lot. Enjoy your personal "yard-to-table" fresh veggie garden & private backyard. Outdoor living & storage shred convey. No City Taxes!
This property is off market, which means it's not currently listed for sale or rent on Zillow. This may be different from what's available on other websites or public sources.

