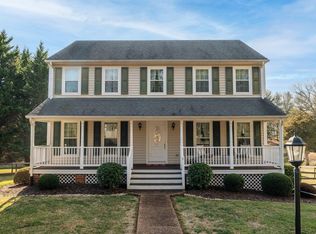Closed
$645,000
3340 Meadowfield Ln, Charlottesville, VA 22911
3beds
3,240sqft
Single Family Residence
Built in 1990
0.98 Acres Lot
$658,500 Zestimate®
$199/sqft
$3,747 Estimated rent
Home value
$658,500
$593,000 - $731,000
$3,747/mo
Zestimate® history
Loading...
Owner options
Explore your selling options
What's special
Home on a 1 Acre Lot, cul-de-sac street, tucked into the picturesque Meadowfield neighborhood, this beautifully maintained 3 bedroom, 3 full bath offers effortless one-level living in a tranquil, landscaped setting. With vaulted ceilings, oversized windows, and a light-filled open floor plan, every inch of this 1,940 sq ft home feels bright, airy, and welcoming. Step into the great room, where a cozy fireplace and soaring ceilings create the perfect space for both relaxing and entertaining. The spacious kitchen features wood cabinets, a breakfast bar, and ample pantry storage. Outside, you’ll fall in love with the landscape yard. Raised flower beds, flowering trees, and a nearly level yard provide the perfect canvas for garden lovers or anyone seeking a peaceful escape. The attached 2-car garage, plus a separate storage building, offer plenty of space for tools, hobbies, or outdoor gear. Downstairs, a finished basement space with a family room, full bath, and laundry area adds extra space. Conveniently located near the airport and Route 29, this home is just minutes from all the essentials—yet it feels like your own private retreat. Don't miss this special opportunity!
Zillow last checked: 8 hours ago
Listing updated: August 01, 2025 at 04:32pm
Listed by:
JAMIE WHITE 434-953-0956,
JAMIE WHITE REAL ESTATE
Bought with:
MATT WHITE, 0225251485
REDFIN CORPORATION
Source: CAAR,MLS#: 663458 Originating MLS: Charlottesville Area Association of Realtors
Originating MLS: Charlottesville Area Association of Realtors
Facts & features
Interior
Bedrooms & bathrooms
- Bedrooms: 3
- Bathrooms: 3
- Full bathrooms: 3
- Main level bathrooms: 2
- Main level bedrooms: 3
Primary bedroom
- Level: First
Bedroom
- Level: First
Bathroom
- Level: First
Bathroom
- Level: Basement
Dining room
- Level: First
Family room
- Level: Basement
Foyer
- Level: First
Great room
- Level: First
Kitchen
- Level: First
Laundry
- Level: Basement
Heating
- Heat Pump
Cooling
- Heat Pump
Appliances
- Included: Dishwasher, Electric Range, Microwave, Refrigerator, Dryer, Washer
Features
- Primary Downstairs, Breakfast Bar, Entrance Foyer, Eat-in Kitchen
- Basement: Finished,Walk-Out Access
Interior area
- Total structure area: 3,880
- Total interior livable area: 3,240 sqft
- Finished area above ground: 1,940
- Finished area below ground: 1,300
Property
Parking
- Total spaces: 2
- Parking features: Attached, Basement, Electricity, Garage, Garage Faces Side
- Attached garage spaces: 2
Features
- Levels: One
- Stories: 1
- Pool features: None
Lot
- Size: 0.98 Acres
- Features: Landscaped, Level
Details
- Parcel number: 032D0010001400
- Zoning description: R Residential
Construction
Type & style
- Home type: SingleFamily
- Property subtype: Single Family Residence
Materials
- Stick Built
- Foundation: Block
- Roof: Architectural
Condition
- New construction: No
- Year built: 1990
Details
- Builder name: R L BEYER CONSTRUCTION
Utilities & green energy
- Sewer: Septic Tank
- Water: Public
- Utilities for property: Cable Available, Fiber Optic Available
Community & neighborhood
Location
- Region: Charlottesville
- Subdivision: MEADOWFIELD
Price history
| Date | Event | Price |
|---|---|---|
| 8/1/2025 | Sold | $645,000-1.5%$199/sqft |
Source: | ||
| 6/15/2025 | Pending sale | $655,000$202/sqft |
Source: | ||
| 4/22/2025 | Listed for sale | $655,000$202/sqft |
Source: | ||
Public tax history
| Year | Property taxes | Tax assessment |
|---|---|---|
| 2025 | $4,816 +11.6% | $538,700 +6.6% |
| 2024 | $4,315 -0.3% | $505,300 -0.3% |
| 2023 | $4,329 +8.2% | $506,900 +8.2% |
Find assessor info on the county website
Neighborhood: 22911
Nearby schools
GreatSchools rating
- 7/10Baker-Butler Elementary SchoolGrades: PK-5Distance: 0.4 mi
- 6/10Lakeside Middle SchoolGrades: 6-8Distance: 1.3 mi
- 4/10Albemarle High SchoolGrades: 9-12Distance: 5.5 mi
Schools provided by the listing agent
- Elementary: Baker-Butler
- Middle: Lakeside
- High: Albemarle
Source: CAAR. This data may not be complete. We recommend contacting the local school district to confirm school assignments for this home.

Get pre-qualified for a loan
At Zillow Home Loans, we can pre-qualify you in as little as 5 minutes with no impact to your credit score.An equal housing lender. NMLS #10287.
Sell for more on Zillow
Get a free Zillow Showcase℠ listing and you could sell for .
$658,500
2% more+ $13,170
With Zillow Showcase(estimated)
$671,670