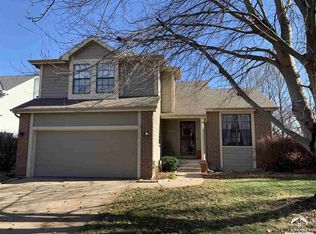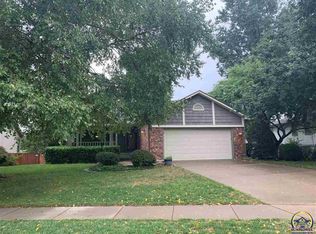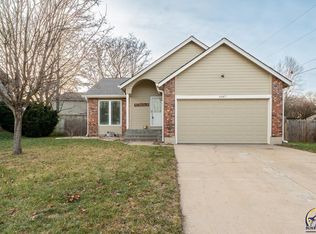Sold
Price Unknown
3340 SW Osborn Rd, Topeka, KS 66614
4beds
2,439sqft
Single Family Residence, Residential
Built in 1992
8,800 Acres Lot
$311,800 Zestimate®
$--/sqft
$2,483 Estimated rent
Home value
$311,800
$293,000 - $331,000
$2,483/mo
Zestimate® history
Loading...
Owner options
Explore your selling options
What's special
Home for sale in Prairie Trace! Convenient location with lots to offer! 4 bedrooms, 3.5 baths with a fenced yard and laundry on the main floor. Kitchen features granite counters, hardwood floors, a breakfast bar, pantry, and a gas cook-top! Nice corner lot, deck and patio in the backyard, and has a sprinkler system. Huge walk-in closet in the primary suite, fireplace in the living room. Come check this one out!
Zillow last checked: 8 hours ago
Listing updated: November 20, 2023 at 07:48am
Listed by:
Carrie Rager 785-554-2852,
ReeceNichols Topeka Elite
Bought with:
Nick Koch, SP00243758
KW One Legacy Partners, LLC
Source: Sunflower AOR,MLS#: 231502
Facts & features
Interior
Bedrooms & bathrooms
- Bedrooms: 4
- Bathrooms: 4
- Full bathrooms: 3
- 1/2 bathrooms: 1
Primary bedroom
- Level: Upper
- Area: 195
- Dimensions: 15x13
Bedroom 2
- Level: Upper
- Area: 156
- Dimensions: 13x12
Bedroom 3
- Level: Upper
- Area: 132
- Dimensions: 12x11
Bedroom 4
- Level: Basement
- Area: 137.5
- Dimensions: 12.5x11
Family room
- Level: Basement
- Area: 195.5
- Dimensions: 17x11.5
Kitchen
- Level: Main
- Area: 300
- Dimensions: 20x15
Laundry
- Level: Main
Living room
- Level: Main
- Area: 391
- Dimensions: 23x17
Heating
- Natural Gas
Cooling
- Central Air
Appliances
- Included: Gas Cooktop, Dishwasher, Refrigerator, Disposal
- Laundry: Main Level, Separate Room
Features
- Flooring: Hardwood, Vinyl, Ceramic Tile, Carpet
- Basement: Concrete,Full,Partially Finished
- Number of fireplaces: 1
- Fireplace features: One, Living Room
Interior area
- Total structure area: 2,439
- Total interior livable area: 2,439 sqft
- Finished area above ground: 1,746
- Finished area below ground: 693
Property
Parking
- Parking features: Attached, Auto Garage Opener(s)
- Has attached garage: Yes
Features
- Levels: Two
- Patio & porch: Patio, Deck
- Fencing: Fenced
Lot
- Size: 8,800 Acres
- Dimensions: 80 x 110
- Features: Sprinklers In Front, Corner Lot
Details
- Parcel number: R60803
- Special conditions: Standard,Arm's Length
Construction
Type & style
- Home type: SingleFamily
- Property subtype: Single Family Residence, Residential
Materials
- Frame
- Roof: Architectural Style
Condition
- Year built: 1992
Utilities & green energy
- Water: Public
Community & neighborhood
Community
- Community features: Pool
Location
- Region: Topeka
- Subdivision: Prairie Trace 5
HOA & financial
HOA
- Has HOA: Yes
- HOA fee: $100 annually
- Services included: Pool
- Association name: Prairie Trace HOA
Price history
| Date | Event | Price |
|---|---|---|
| 1/19/2026 | Listing removed | $2,500$1/sqft |
Source: Zillow Rentals Report a problem | ||
| 1/12/2026 | Listed for rent | $2,500$1/sqft |
Source: Zillow Rentals Report a problem | ||
| 11/20/2023 | Sold | -- |
Source: | ||
| 11/5/2023 | Pending sale | $292,500$120/sqft |
Source: | ||
| 10/18/2023 | Listed for sale | $292,500+14.8%$120/sqft |
Source: | ||
Public tax history
| Year | Property taxes | Tax assessment |
|---|---|---|
| 2025 | -- | $33,477 +2% |
| 2024 | $4,715 +2.4% | $32,821 +4.5% |
| 2023 | $4,605 +16.1% | $31,422 +19.7% |
Find assessor info on the county website
Neighborhood: Foxcroft
Nearby schools
GreatSchools rating
- 6/10Mcclure Elementary SchoolGrades: PK-5Distance: 1.1 mi
- 6/10Marjorie French Middle SchoolGrades: 6-8Distance: 0.4 mi
- 3/10Topeka West High SchoolGrades: 9-12Distance: 1.6 mi
Schools provided by the listing agent
- Elementary: McClure Elementary School/USD 501
- Middle: French Middle School/USD 501
- High: Topeka West High School/USD 501
Source: Sunflower AOR. This data may not be complete. We recommend contacting the local school district to confirm school assignments for this home.


