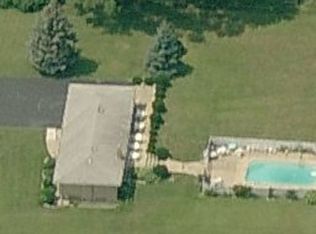Closed
$285,000
3340 W 177th St, Hazel Crest, IL 60429
3beds
2,907sqft
Single Family Residence
Built in 1946
0.91 Acres Lot
$287,200 Zestimate®
$98/sqft
$3,406 Estimated rent
Home value
$287,200
$258,000 - $319,000
$3,406/mo
Zestimate® history
Loading...
Owner options
Explore your selling options
What's special
TAKE ADVANTAGE OF THIS RARE OPPORTUNITY JUST UNDER 1 ACRE,PLENTY OF OPTIONS TO PARK LARGE VEHICLES OR SELF EMPLOYED! RAISED RANCH STYLE HOME WITH LONG DRIVEWAY LEADING TO A 2 CAR GARAGE.THE HOME HAS BEEN UPDATED IN THE RECENTS YEARS FEATURES 3 BEDROOMS AND 3 BATHROOMS, ENTERING THE WIDE OPEN LIVING ROOM WITH RECESSED LIGHTING AND CROWN MOLDING, FORMAL DINING ROOM WITH LUXURY LIGHTING FIXTURES. KITCHEN WITH GRANITE COUNTERTOPS, BIRCH WOOD CABINETS AND COPPER PLUMBING. THE DEN CAN BE AN ADDITIONAL BEDROOM.HUGE MAIN BEDROOM WITH UPDATED PRIVATE BATHROOM WITH SHOWER BASE,PLENTY OF CLOSET SPACE.HARDWOOD FLOORS,UPDATED WOOD TRIM, UPDATED SIDING. MAIN BATH HAS BEEN UPDATED WITH QUARTZ TILE, QUARTZ VANITY.ATTIC WITH LONG BEDROOM WITH UPDATED HARDWOOD FLOORS.WATER HEATER 2024, FURNACE 2021, 1 YEAR OLD A/C. 100 AMP WIRING SERVICE ELECTRIC PANEL. FULL BASEMENT WITH FAMLIY ROOM,BATHROOM WITH VIYNL FLOORING.PLAYSET INCLUDED,BACK PATIO,FIRE PIT,CHICKENS.PLENTY OF OPTIONS! ** NOT FOR RENT **
Zillow last checked: 8 hours ago
Listing updated: September 22, 2025 at 08:39am
Listing courtesy of:
Salvador Gonzalez (773)964-8989,
RE/MAX Mi Casa
Bought with:
Rene Rodriguez
Luna Realty Group
Source: MRED as distributed by MLS GRID,MLS#: 12427142
Facts & features
Interior
Bedrooms & bathrooms
- Bedrooms: 3
- Bathrooms: 3
- Full bathrooms: 3
Primary bedroom
- Features: Flooring (Hardwood)
- Level: Main
- Area: 240 Square Feet
- Dimensions: 16X15
Bedroom 2
- Features: Flooring (Hardwood)
- Level: Main
- Area: 195 Square Feet
- Dimensions: 15X13
Bedroom 3
- Features: Flooring (Hardwood), Window Treatments (All)
- Level: Second
- Area: 392 Square Feet
- Dimensions: 28X14
Den
- Features: Flooring (Hardwood), Window Treatments (All)
- Level: Main
- Area: 264 Square Feet
- Dimensions: 22X12
Dining room
- Features: Flooring (Ceramic Tile)
- Level: Main
- Area: 187 Square Feet
- Dimensions: 17X11
Family room
- Features: Flooring (Vinyl)
- Level: Basement
- Area: 551 Square Feet
- Dimensions: 29X19
Kitchen
- Features: Kitchen (Eating Area-Table Space), Flooring (Ceramic Tile)
- Level: Main
- Area: 156 Square Feet
- Dimensions: 13X12
Laundry
- Features: Flooring (Ceramic Tile)
- Level: Basement
- Area: 170 Square Feet
- Dimensions: 10X17
Living room
- Features: Flooring (Hardwood)
- Level: Main
- Area: 324 Square Feet
- Dimensions: 27X12
Other
- Level: Basement
- Area: 616 Square Feet
- Dimensions: 28X22
Heating
- Natural Gas, Forced Air
Cooling
- Central Air
Appliances
- Included: Range, Refrigerator, Washer, Dryer
- Laundry: Gas Dryer Hookup
Features
- 1st Floor Bedroom, 1st Floor Full Bath
- Basement: Partially Finished,Full
- Attic: Finished
Interior area
- Total structure area: 0
- Total interior livable area: 2,907 sqft
Property
Parking
- Total spaces: 2
- Parking features: Side Driveway, Garage Door Opener, On Site, Garage Owned, Detached, Garage
- Garage spaces: 2
- Has uncovered spaces: Yes
Accessibility
- Accessibility features: No Disability Access
Features
- Patio & porch: Patio
Lot
- Size: 0.91 Acres
- Dimensions: 132 X 287
- Features: Wooded, Rear of Lot
Details
- Additional structures: Storage
- Parcel number: 28352040250000
- Special conditions: None
Construction
Type & style
- Home type: SingleFamily
- Property subtype: Single Family Residence
Materials
- Aluminum Siding, Frame
- Foundation: Concrete Perimeter, Stone
- Roof: Asphalt
Condition
- New construction: No
- Year built: 1946
- Major remodel year: 2018
Utilities & green energy
- Electric: 100 Amp Service
- Sewer: Septic Tank
- Water: Public
Community & neighborhood
Location
- Region: Hazel Crest
HOA & financial
HOA
- Services included: None
Other
Other facts
- Listing terms: Conventional
- Ownership: Fee Simple
Price history
| Date | Event | Price |
|---|---|---|
| 9/22/2025 | Pending sale | $279,900-1.8%$96/sqft |
Source: | ||
| 9/16/2025 | Sold | $285,000+1.8%$98/sqft |
Source: | ||
| 7/31/2025 | Contingent | $279,900$96/sqft |
Source: | ||
| 7/22/2025 | Price change | $279,900-6.7%$96/sqft |
Source: | ||
| 6/26/2025 | Listed for sale | $299,900+299.9%$103/sqft |
Source: | ||
Public tax history
| Year | Property taxes | Tax assessment |
|---|---|---|
| 2023 | $10,790 +95.1% | $24,378 +122.5% |
| 2022 | $5,531 +2.5% | $10,955 |
| 2021 | $5,395 +2.3% | $10,955 |
Find assessor info on the county website
Neighborhood: 60429
Nearby schools
GreatSchools rating
- 3/10Mae Jemison SchoolGrades: PK-5Distance: 0.2 mi
- 3/10Prairie-Hills Junior High SchoolGrades: 6-8Distance: 1.7 mi
- 3/10Hillcrest High SchoolGrades: 9-12Distance: 0.8 mi
Schools provided by the listing agent
- Elementary: Prairie-Hills Junior High School
- Middle: Prairie-Hills Junior High School
- High: Hillcrest High School
- District: 144
Source: MRED as distributed by MLS GRID. This data may not be complete. We recommend contacting the local school district to confirm school assignments for this home.

Get pre-qualified for a loan
At Zillow Home Loans, we can pre-qualify you in as little as 5 minutes with no impact to your credit score.An equal housing lender. NMLS #10287.
Sell for more on Zillow
Get a free Zillow Showcase℠ listing and you could sell for .
$287,200
2% more+ $5,744
With Zillow Showcase(estimated)
$292,944