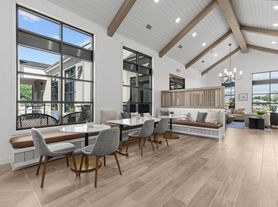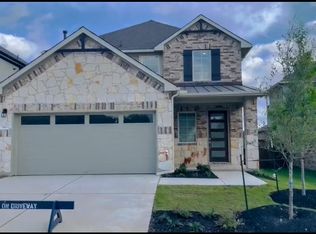Lease Listing 3341 Charade Dr, Leander, TX 78641 Beautiful almost-new single-story home in the highly sought-after Bluffview community. This home features 4 bedrooms, 3 full bathrooms, and an office, located on a quiet cul-de-sac. Open floor plan with granite countertops, recessed lighting, and stainless steel appliances including Samsung refrigerator. The master suite includes ensuite bath with double vanity and walk-in closet; a second bedroom also has an ensuite and walk-in closet. Enjoy a covered patio, fenced backyard, and access to Bluffview amenities: resort-style pool, playground, sport court, and miles of nature trails. Top-rated Liberty Hill ISD with Rancho Sienna Elementary nearby. Just 20 minutes south to Apple campus and other major tech employers. Lease Terms: Tenant pays utilities (gas, electric, water) and yard maintenance Landlord pays HOA Renter's insurance required Pets allowed (non-refundable deposit $350 per pet) First month rent + 1-month refundable deposit due at lease signing No smoking in or around the home
House for rent
$2,575/mo
3341 Charade Dr, Leander, TX 78641
4beds
2,330sqft
Price may not include required fees and charges.
Singlefamily
Available now
Cats, dogs OK
Central air, electric, zoned, ceiling fan
Electric dryer hookup laundry
4 Attached garage spaces parking
Natural gas, zoned, fireplace
What's special
Sport courtOpen floor planResort-style poolRecessed lightingStainless steel appliancesGranite countertopsCovered patio
- 20 days
- on Zillow |
- -- |
- -- |
Travel times
Facts & features
Interior
Bedrooms & bathrooms
- Bedrooms: 4
- Bathrooms: 3
- Full bathrooms: 3
Heating
- Natural Gas, Zoned, Fireplace
Cooling
- Central Air, Electric, Zoned, Ceiling Fan
Appliances
- Included: Oven, WD Hookup
- Laundry: Electric Dryer Hookup, Hookups, Inside
Features
- Ceiling Fan(s), Eat-in Kitchen, Electric Dryer Hookup, Kitchen Island, Open Floorplan, Primary Bedroom on Main, Recessed Lighting, WD Hookup, Walk In Closet, Walk-In Closet(s)
- Flooring: Carpet, Tile, Wood
- Has fireplace: Yes
Interior area
- Total interior livable area: 2,330 sqft
Property
Parking
- Total spaces: 4
- Parking features: Attached, Covered
- Has attached garage: Yes
- Details: Contact manager
Features
- Stories: 1
- Exterior features: Contact manager
- Has view: Yes
- View description: Contact manager
Details
- Parcel number: R17W413000C0028
Construction
Type & style
- Home type: SingleFamily
- Property subtype: SingleFamily
Materials
- Roof: Shake Shingle
Condition
- Year built: 2021
Community & HOA
Community
- Features: Playground
Location
- Region: Leander
Financial & listing details
- Lease term: 12 Months
Price history
| Date | Event | Price |
|---|---|---|
| 8/25/2025 | Price change | $2,575-0.8%$1/sqft |
Source: Unlock MLS #5769725 | ||
| 8/9/2025 | Listed for rent | $2,595+0.8%$1/sqft |
Source: Unlock MLS #5769725 | ||
| 6/16/2023 | Listing removed | -- |
Source: Unlock MLS #6870780 | ||
| 6/10/2023 | Price change | $2,575-0.8%$1/sqft |
Source: Unlock MLS #6870780 | ||
| 6/4/2023 | Listed for rent | $2,595$1/sqft |
Source: Unlock MLS #6870780 | ||

