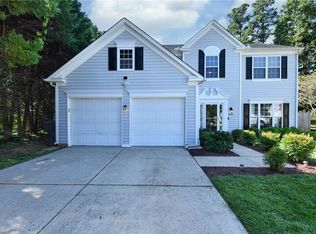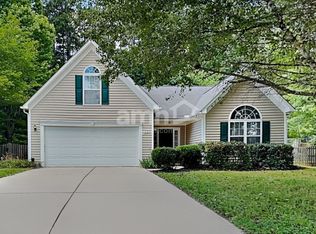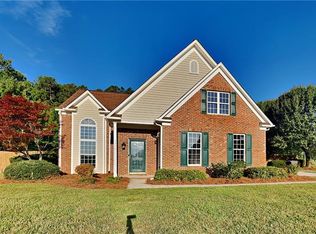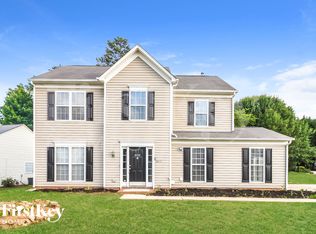Sold for $342,000 on 12/23/24
$342,000
3341 Denby Ct, Jamestown, NC 27282
4beds
2,350sqft
Stick/Site Built, Residential, Single Family Residence
Built in 1998
0.3 Acres Lot
$348,500 Zestimate®
$--/sqft
$2,327 Estimated rent
Home value
$348,500
$317,000 - $383,000
$2,327/mo
Zestimate® history
Loading...
Owner options
Explore your selling options
What's special
Well-maintained Parkside at Nottingham home boasts a grand entrance into living room with vaulted ceiling. Upgraded kitchen countertops and under cabinet lighting. Primary bedroom on main level includes a completely upgraded en suite bathroom. Large loft area overlooking the living room can be used as a flex space and is lined with a whole wall of built-in cabinets and drawers. Three other bedrooms upstairs. Note: one does not have a closet, but includes a floor level attic storage access space. Enjoy the tranquility of the beautifully landscaped back yard while sitting out in the four seasons sunroom. Garage includes convenient shelving and a work bench. Gutter guards make fall maintenance a bit easier. Cul de sac living while being close to amenities in this well cared for home.
Zillow last checked: 8 hours ago
Listing updated: December 23, 2024 at 08:17pm
Listed by:
Brianne Piedimonte 716-673-5128,
Berkshire Hathaway HomeServices Carolinas Realty
Bought with:
GiGi Moustafa, 254305
RE/MAX Realty Consultants
Source: Triad MLS,MLS#: 1163681 Originating MLS: Winston-Salem
Originating MLS: Winston-Salem
Facts & features
Interior
Bedrooms & bathrooms
- Bedrooms: 4
- Bathrooms: 3
- Full bathrooms: 2
- 1/2 bathrooms: 1
- Main level bathrooms: 2
Primary bedroom
- Level: Main
Bedroom 2
- Level: Second
Bedroom 3
- Level: Second
Bedroom 4
- Level: Second
Dining room
- Level: Main
Kitchen
- Level: Main
Laundry
- Level: Main
Living room
- Level: Main
Loft
- Level: Second
Sunroom
- Level: Main
Heating
- Forced Air, Natural Gas
Cooling
- Central Air
Appliances
- Included: Gas Water Heater
- Laundry: Dryer Connection, Washer Hookup
Features
- Built-in Features, Ceiling Fan(s), Dead Bolt(s), Vaulted Ceiling(s)
- Flooring: Carpet, Tile, Wood
- Has basement: No
- Number of fireplaces: 1
- Fireplace features: Living Room
Interior area
- Total structure area: 2,350
- Total interior livable area: 2,350 sqft
- Finished area above ground: 2,350
Property
Parking
- Total spaces: 2
- Parking features: Garage, Garage Door Opener, Attached
- Attached garage spaces: 2
Features
- Levels: Two
- Stories: 2
- Pool features: None
- Fencing: Fenced
Lot
- Size: 0.30 Acres
Details
- Parcel number: 209089
- Zoning: R-5
- Special conditions: Owner Sale
Construction
Type & style
- Home type: SingleFamily
- Property subtype: Stick/Site Built, Residential, Single Family Residence
Materials
- Vinyl Siding
- Foundation: Slab
Condition
- Year built: 1998
Utilities & green energy
- Sewer: Public Sewer
- Water: Public
Community & neighborhood
Security
- Security features: Smoke Detector(s)
Location
- Region: Jamestown
- Subdivision: Parkside At Nottingham
HOA & financial
HOA
- Has HOA: Yes
- HOA fee: $256 annually
Other
Other facts
- Listing agreement: Exclusive Right To Sell
Price history
| Date | Event | Price |
|---|---|---|
| 12/23/2024 | Sold | $342,000 |
Source: | ||
| 11/26/2024 | Pending sale | $342,000 |
Source: | ||
| 11/23/2024 | Listed for sale | $342,000+136% |
Source: | ||
| 11/8/1999 | Sold | $144,900+0.3% |
Source: | ||
| 9/30/1998 | Sold | $144,500$61/sqft |
Source: Public Record | ||
Public tax history
| Year | Property taxes | Tax assessment |
|---|---|---|
| 2025 | $3,737 +7.6% | $271,200 +7.6% |
| 2024 | $3,474 +2.2% | $252,100 |
| 2023 | $3,398 | $252,100 |
Find assessor info on the county website
Neighborhood: 27282
Nearby schools
GreatSchools rating
- 8/10Florence Elementary SchoolGrades: PK-5Distance: 0.4 mi
- 3/10Southwest Guilford Middle SchoolGrades: 6-8Distance: 2.3 mi
- 5/10Southwest Guilford High SchoolGrades: 9-12Distance: 2.5 mi
Get a cash offer in 3 minutes
Find out how much your home could sell for in as little as 3 minutes with a no-obligation cash offer.
Estimated market value
$348,500
Get a cash offer in 3 minutes
Find out how much your home could sell for in as little as 3 minutes with a no-obligation cash offer.
Estimated market value
$348,500



