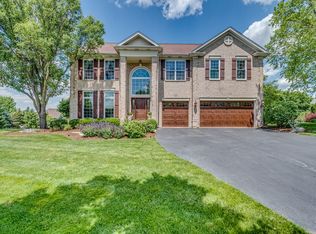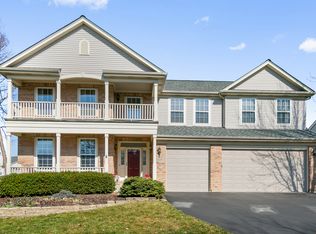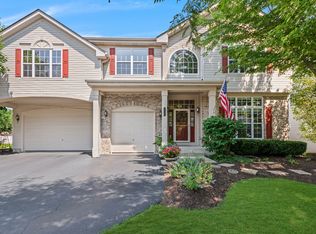Closed
$752,500
3341 Hillcrest Rd, Geneva, IL 60134
5beds
4,829sqft
Single Family Residence
Built in 2000
0.25 Acres Lot
$762,800 Zestimate®
$156/sqft
$4,318 Estimated rent
Home value
$762,800
$687,000 - $847,000
$4,318/mo
Zestimate® history
Loading...
Owner options
Explore your selling options
What's special
Welcome to 3341 Hillcrest Rd in Geneva's sought-after Fisher Farms neighborhood-where style, space, and location come together beautifully. This impressive 5-bedroom, 2.5-bath brick and vinyl two-story home offers over 4,800 square feet of finished living space on a fenced and landscaped lot that backs to scenic walking trails. Inside, you'll find hardwood floors, soaring ceilings, and architectural touches throughout. The 2-story family room stuns with a wall of windows, gas fireplace, wine bar, and French doors to a home office with custom built-ins. The gourmet kitchen is a chef's dream with granite countertops, dual islands, and KitchenAid stainless appliances (2021). Enjoy formal living and dining rooms, plus a vaulted primary suite featuring dual walk-in closets and a spa-worthy bath. The walkout basement adds a rec room, game room, 5th bedroom, and a rough-in for a full bath. Outside, relax on the front porch or upper balcony, and take advantage of a 3-car garage with epoxy floors and 220V power. Major updates include a 2021 roof, fence, and hardscaping, Rhino Shield exterior (2020), and fresh paint and carpet. All this just minutes from parks, schools, downtown Geneva, and the Metra.
Zillow last checked: 8 hours ago
Listing updated: July 03, 2025 at 01:01am
Listing courtesy of:
Matthew Kombrink, GRI,SFR 630-803-8444,
One Source Realty,
Miles Tischhauser 815-739-3458,
One Source Realty
Bought with:
Sarah Robins
Rothman Real Estate
Source: MRED as distributed by MLS GRID,MLS#: 12366301
Facts & features
Interior
Bedrooms & bathrooms
- Bedrooms: 5
- Bathrooms: 3
- Full bathrooms: 2
- 1/2 bathrooms: 1
Primary bedroom
- Features: Flooring (Carpet), Bathroom (Full)
- Level: Second
- Area: 380 Square Feet
- Dimensions: 20X19
Bedroom 2
- Features: Flooring (Carpet)
- Level: Second
- Area: 143 Square Feet
- Dimensions: 13X11
Bedroom 3
- Features: Flooring (Carpet)
- Level: Second
- Area: 154 Square Feet
- Dimensions: 14X11
Bedroom 4
- Features: Flooring (Carpet)
- Level: Second
- Area: 143 Square Feet
- Dimensions: 13X11
Bedroom 5
- Features: Flooring (Carpet)
- Level: Basement
- Area: 285 Square Feet
- Dimensions: 19X15
Breakfast room
- Features: Flooring (Hardwood)
- Level: Main
- Area: 260 Square Feet
- Dimensions: 20X13
Dining room
- Features: Flooring (Carpet)
- Level: Main
- Area: 169 Square Feet
- Dimensions: 13X13
Family room
- Features: Flooring (Carpet)
- Level: Main
- Area: 408 Square Feet
- Dimensions: 24X17
Game room
- Features: Flooring (Carpet)
- Level: Basement
- Area: 276 Square Feet
- Dimensions: 23X12
Kitchen
- Features: Kitchen (Eating Area-Breakfast Bar, Eating Area-Table Space, Island, Pantry-Closet), Flooring (Hardwood)
- Level: Main
- Area: 160 Square Feet
- Dimensions: 16X10
Laundry
- Features: Flooring (Hardwood)
- Level: Main
- Area: 56 Square Feet
- Dimensions: 8X7
Living room
- Features: Flooring (Carpet)
- Level: Main
- Area: 240 Square Feet
- Dimensions: 16X15
Office
- Features: Flooring (Carpet)
- Level: Main
- Area: 168 Square Feet
- Dimensions: 14X12
Recreation room
- Features: Flooring (Carpet)
- Level: Basement
- Area: 357 Square Feet
- Dimensions: 21X17
Heating
- Natural Gas, Forced Air
Cooling
- Central Air
Appliances
- Included: Microwave, Dishwasher, Refrigerator, Washer, Dryer, Disposal, Stainless Steel Appliance(s), Wine Refrigerator, Humidifier
- Laundry: Main Level
Features
- Cathedral Ceiling(s), Dry Bar, Built-in Features, Walk-In Closet(s)
- Flooring: Hardwood
- Windows: Screens
- Basement: Finished,Exterior Entry,Bath/Stubbed,Full,Walk-Out Access
- Number of fireplaces: 1
- Fireplace features: Gas Log, Gas Starter, Family Room
Interior area
- Total structure area: 4,829
- Total interior livable area: 4,829 sqft
- Finished area below ground: 1,598
Property
Parking
- Total spaces: 3
- Parking features: Asphalt, Garage Door Opener, Garage, On Site, Garage Owned, Attached
- Attached garage spaces: 3
- Has uncovered spaces: Yes
Accessibility
- Accessibility features: No Disability Access
Features
- Stories: 2
- Patio & porch: Deck, Patio
- Exterior features: Balcony
- Fencing: Fenced
Lot
- Size: 0.25 Acres
- Dimensions: 53X138X180X208
- Features: Landscaped
Details
- Parcel number: 1205129005
- Special conditions: None
- Other equipment: Water-Softener Owned, Central Vacuum, Ceiling Fan(s), Sump Pump
Construction
Type & style
- Home type: SingleFamily
- Property subtype: Single Family Residence
Materials
- Vinyl Siding, Brick
- Roof: Asphalt
Condition
- New construction: No
- Year built: 2000
Details
- Builder model: WEXFORD
Utilities & green energy
- Sewer: Public Sewer
- Water: Public
Community & neighborhood
Security
- Security features: Carbon Monoxide Detector(s)
Community
- Community features: Park, Curbs, Sidewalks, Street Lights, Street Paved
Location
- Region: Geneva
- Subdivision: Fisher Farms
HOA & financial
HOA
- Has HOA: Yes
- HOA fee: $65 annually
- Services included: Other
Other
Other facts
- Listing terms: Conventional
- Ownership: Fee Simple
Price history
| Date | Event | Price |
|---|---|---|
| 7/1/2025 | Sold | $752,500-2.9%$156/sqft |
Source: | ||
| 5/29/2025 | Contingent | $775,000$160/sqft |
Source: | ||
| 5/15/2025 | Price change | $775,000-2.5%$160/sqft |
Source: | ||
| 5/7/2025 | Listed for sale | $795,000+84.9%$165/sqft |
Source: | ||
| 3/29/2019 | Sold | $430,000-4.4%$89/sqft |
Source: | ||
Public tax history
| Year | Property taxes | Tax assessment |
|---|---|---|
| 2024 | $13,985 +2.5% | $188,212 +10% |
| 2023 | $13,644 +4.8% | $171,102 +7.6% |
| 2022 | $13,021 +3% | $158,987 +3.9% |
Find assessor info on the county website
Neighborhood: 60134
Nearby schools
GreatSchools rating
- 5/10Heartland Elementary SchoolGrades: K-5Distance: 0.5 mi
- 10/10Geneva Middle School NorthGrades: 6-8Distance: 1.6 mi
- 9/10Geneva Community High SchoolGrades: 9-12Distance: 1.9 mi
Schools provided by the listing agent
- Elementary: Heartland Elementary School
- Middle: Geneva Middle School
- High: Geneva Community High School
- District: 304
Source: MRED as distributed by MLS GRID. This data may not be complete. We recommend contacting the local school district to confirm school assignments for this home.
Get a cash offer in 3 minutes
Find out how much your home could sell for in as little as 3 minutes with a no-obligation cash offer.
Estimated market value$762,800
Get a cash offer in 3 minutes
Find out how much your home could sell for in as little as 3 minutes with a no-obligation cash offer.
Estimated market value
$762,800


