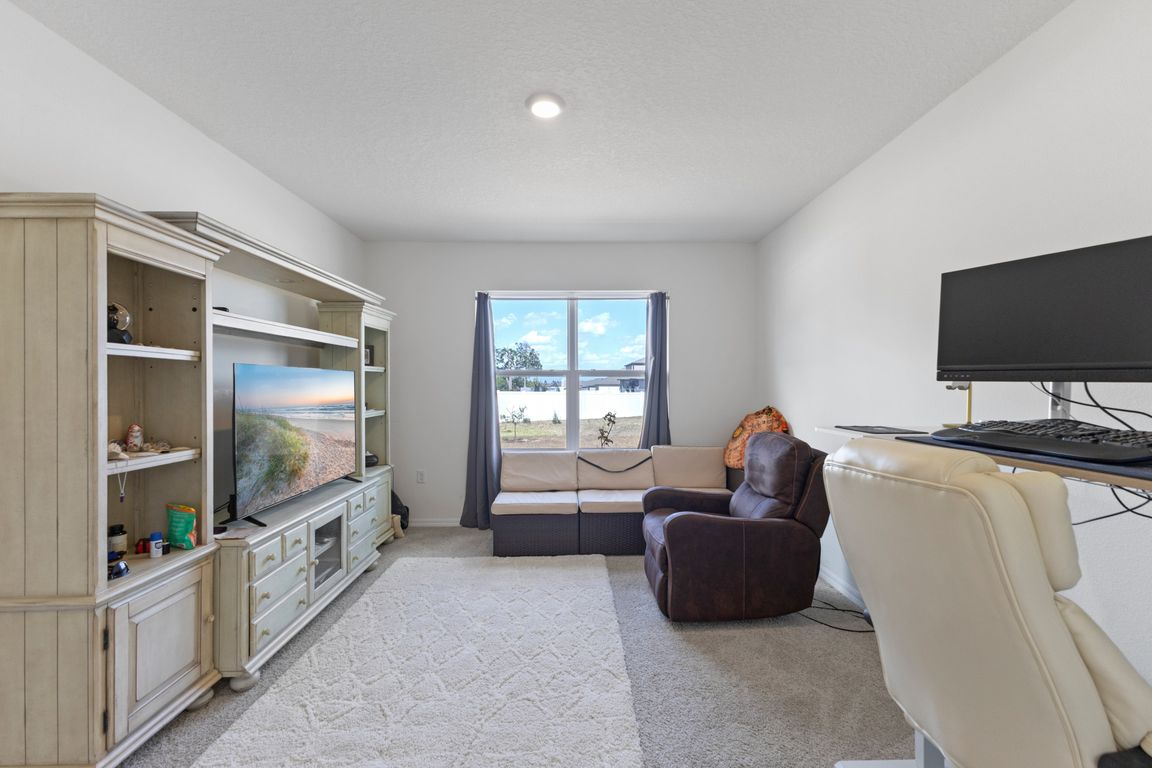
For salePrice cut: $5K (8/4)
$316,000
4beds
1,826sqft
3341 Lounging Wren Ln, Bartow, FL 33830
4beds
1,826sqft
Single family residence
Built in 2023
6,242 sqft
2 Garage spaces
$173 price/sqft
$17 monthly HOA fee
What's special
Modern eleganceLarge island with seatingGranite countertopsManicured backyardOpen-concept floor planSpacious kitchenLuxury ceramic tile flooring
Welcome to this beautifully maintained, FULLY FURNISHED nearly new 4-bedroom, 2-bathroom single-family home offering 1,826 square feet of thoughtfully designed living space. Built in 2023, this home effortlessly blends modern elegance with everyday functionality. Step inside to discover an open-concept floor plan filled with natural light, sleek contemporary finishes, and luxury ...
- 117 days
- on Zillow |
- 212 |
- 11 |
Source: Stellar MLS,MLS#: O6305553 Originating MLS: Orlando Regional
Originating MLS: Orlando Regional
Travel times
Kitchen
Living Room
Primary Bedroom
Zillow last checked: 7 hours ago
Listing updated: August 06, 2025 at 05:13pm
Listing Provided by:
Erica Diaz 407-897-5400,
HOMEVEST REALTY 407-897-5400,
Mizanne Brown 407-641-5322,
HOMEVEST REALTY
Source: Stellar MLS,MLS#: O6305553 Originating MLS: Orlando Regional
Originating MLS: Orlando Regional

Facts & features
Interior
Bedrooms & bathrooms
- Bedrooms: 4
- Bathrooms: 2
- Full bathrooms: 2
Primary bedroom
- Features: Walk-In Closet(s)
- Level: First
- Area: 225 Square Feet
- Dimensions: 15x15
Bedroom 2
- Features: Built-in Closet
- Level: First
- Area: 132 Square Feet
- Dimensions: 11x12
Bedroom 3
- Features: Built-in Closet
- Level: First
- Area: 132 Square Feet
- Dimensions: 12x11
Bedroom 4
- Features: Built-in Closet
- Level: First
- Area: 132 Square Feet
- Dimensions: 12x11
Dining room
- Level: First
- Area: 110 Square Feet
- Dimensions: 11x10
Kitchen
- Level: First
- Area: 187 Square Feet
- Dimensions: 11x17
Living room
- Level: First
- Area: 240 Square Feet
- Dimensions: 15x16
Heating
- Central
Cooling
- Central Air
Appliances
- Included: Dishwasher, Disposal, Dryer, Microwave, Refrigerator, Washer
- Laundry: Laundry Room
Features
- Eating Space In Kitchen, Open Floorplan, Walk-In Closet(s)
- Flooring: Carpet, Ceramic Tile
- Doors: Sliding Doors
- Has fireplace: No
Interior area
- Total structure area: 2,400
- Total interior livable area: 1,826 sqft
Video & virtual tour
Property
Parking
- Total spaces: 2
- Parking features: Garage
- Garage spaces: 2
Features
- Levels: One
- Stories: 1
- Patio & porch: Covered, Rear Porch
- Exterior features: Irrigation System, Sidewalk
Lot
- Size: 6,242 Square Feet
Details
- Parcel number: 242926289501002170
- Zoning: RESIDENTIA
- Special conditions: None
Construction
Type & style
- Home type: SingleFamily
- Property subtype: Single Family Residence
Materials
- Stucco
- Foundation: Slab
- Roof: Shingle
Condition
- Completed
- New construction: No
- Year built: 2023
Details
- Builder name: DR Horton
- Warranty included: Yes
Utilities & green energy
- Sewer: Public Sewer
- Water: Public
- Utilities for property: Cable Available, Electricity Connected
Community & HOA
Community
- Subdivision: WIND MEADOWS SOUTH
HOA
- Has HOA: Yes
- HOA fee: $17 monthly
- HOA name: Denis Abercrombie
- HOA phone: 863-940-2863
- Pet fee: $0 monthly
Location
- Region: Bartow
Financial & listing details
- Price per square foot: $173/sqft
- Tax assessed value: $250,230
- Annual tax amount: $6,662
- Date on market: 5/2/2025
- Listing terms: Cash,Conventional,FHA,VA Loan
- Ownership: Fee Simple
- Total actual rent: 0
- Electric utility on property: Yes
- Road surface type: Paved