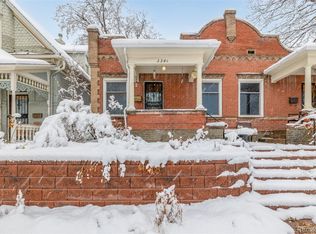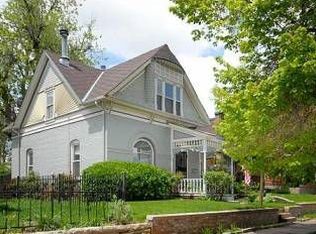Sold for $590,000
$590,000
3341 N Decatur, Denver, CO 80211
3beds
933sqft
Duplex
Built in 1909
3,262 Square Feet Lot
$552,700 Zestimate®
$632/sqft
$2,864 Estimated rent
Home value
$552,700
$514,000 - $597,000
$2,864/mo
Zestimate® history
Loading...
Owner options
Explore your selling options
What's special
Ask us about the lender incentives on this home worth up $14k! Check out this beautifully renovated half-duplex in the heart of the Highlands! Through the front door you are greeted by a modern open concept living, dining, and kitchen area. The kitchen is our highlight of the home with eat-up quartz counters, new appliances, BIG under mount sink, new floor to ceiling cabinets and open shelving. Through the hallway off the living and dining area awaits 2 bedrooms and 1 bathroom with vintage/modern finishes you will be happy to retreat to! Don't miss the turn-of-the-century features that have been preserved like original fireplace and mantle, new hardwood floors, wainscoting, built in hallway shelving and more! The back of the home includes a mud room that can be utilized for storage or a natural light filled office. Head downstairs to the nonconforming 3rd bedroom available for your needs as guest space, TV room, home office, or a gym! A laundry room is conveniently located downstairs as well! The home also boasts a beautiful historic front porch, and a great size back yard with covered patio perfect for entertaining friends or letting the pup out! Walking distance to Highland Park and to coffee, restaurants, drinks, and entertainment along 32nd. This home is truly move-in-ready with updated electric and plumbing, new roof, new A/C and furnace! Book a tour and check this one out while you can!
Zillow last checked: 8 hours ago
Listing updated: December 04, 2024 at 06:47am
Listed by:
Ryan Williams 501-827-0764 ryan@rr-services.co,
LoKation Real Estate
Bought with:
Even Baklid, 100089926
Blue Pebble Homes
Source: REcolorado,MLS#: 6940001
Facts & features
Interior
Bedrooms & bathrooms
- Bedrooms: 3
- Bathrooms: 1
- 3/4 bathrooms: 1
- Main level bathrooms: 1
- Main level bedrooms: 2
Bedroom
- Level: Main
Bedroom
- Level: Main
Bedroom
- Description: Nonconforming Bedroom Can Be Used As Bedroom, Office, Den, Gym
- Level: Basement
Bathroom
- Level: Main
Dining room
- Level: Main
Kitchen
- Level: Main
Laundry
- Level: Basement
Living room
- Level: Main
Mud room
- Level: Main
Heating
- Forced Air, Natural Gas
Cooling
- Central Air
Appliances
- Included: Dishwasher, Disposal, Microwave, Oven, Range, Range Hood, Refrigerator
- Laundry: In Unit
Features
- Eat-in Kitchen, High Ceilings, Quartz Counters
- Flooring: Carpet, Tile, Wood
- Windows: Double Pane Windows
- Basement: Finished
- Common walls with other units/homes: End Unit
Interior area
- Total structure area: 933
- Total interior livable area: 933 sqft
- Finished area above ground: 675
- Finished area below ground: 258
Property
Parking
- Total spaces: 2
- Details: Off Street Spaces: 2
Features
- Levels: One
- Stories: 1
- Fencing: Full
Lot
- Size: 3,262 sqft
- Features: Historical District
Details
- Parcel number: 0229129031000
- Special conditions: Standard
Construction
Type & style
- Home type: SingleFamily
- Property subtype: Duplex
- Attached to another structure: Yes
Materials
- Brick
- Roof: Membrane
Condition
- Updated/Remodeled
- Year built: 1909
Utilities & green energy
- Sewer: Public Sewer
Community & neighborhood
Location
- Region: Denver
- Subdivision: Potter Highlands
Other
Other facts
- Listing terms: 1031 Exchange,Cash,Conventional,FHA,VA Loan
- Ownership: Corporation/Trust
Price history
| Date | Event | Price |
|---|---|---|
| 12/3/2024 | Sold | $590,000-1.5%$632/sqft |
Source: | ||
| 11/1/2024 | Pending sale | $599,000$642/sqft |
Source: | ||
| 10/25/2024 | Listed for sale | $599,000$642/sqft |
Source: | ||
Public tax history
Tax history is unavailable.
Neighborhood: Highland
Nearby schools
GreatSchools rating
- 4/10Bryant Webster K-8 SchoolGrades: PK-8Distance: 0.8 mi
- 5/10North High SchoolGrades: 9-12Distance: 0.3 mi
- 9/10Skinner Middle SchoolGrades: 6-8Distance: 0.8 mi
Schools provided by the listing agent
- Elementary: Edison
- Middle: Denver Montessori
- High: North
- District: Denver 1
Source: REcolorado. This data may not be complete. We recommend contacting the local school district to confirm school assignments for this home.
Get a cash offer in 3 minutes
Find out how much your home could sell for in as little as 3 minutes with a no-obligation cash offer.
Estimated market value$552,700
Get a cash offer in 3 minutes
Find out how much your home could sell for in as little as 3 minutes with a no-obligation cash offer.
Estimated market value
$552,700

