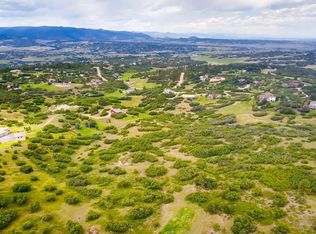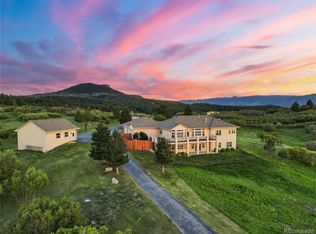Sold for $1,700,000
$1,700,000
3341 Park Ridge Road, Sedalia, CO 80135
5beds
6,330sqft
Single Family Residence
Built in 1995
12.99 Acres Lot
$1,818,300 Zestimate®
$269/sqft
$4,429 Estimated rent
Home value
$1,818,300
$1.67M - $1.98M
$4,429/mo
Zestimate® history
Loading...
Owner options
Explore your selling options
What's special
Situated on 13 acres in stunning Sedalia with endless mountain views, this sprawling ranch with a private mother-in-law suite, represents luxury rural living at its finest. Gated entry leads down a long new asphalt drive to a 4,000 sqft ranch with stunning hickory flooring, abundant natural light, a main-floor primary suite, and a well-appointed kitchen. The formal living and dining spaces flow seamlessly into an inviting den. Step outside to a huge deck that connects to a lower-level patio, ideal for al fresco dining and backyard entertaining. Take in the views of the Rocky Mountains, mature trees, and professional landscaping while the kids play on the swing sets included with the property. The lower-level apartment is the perfect mother-in-law suite, rental property or additional living space for a multi-generational family. A separate, private, and paved entry leads to a large living space, a full kitchen, a second primary bedroom and bath, an attached 2-car garage, and a private yard with its own patio. Included with the property is a huge garage (with room for multiple RVs, boats, toys, and tools) and a utility shed to store all your gardening supplies. 3341 Park Ridge Road is truly a unique property with endless opportunity located in a private oasis in Sedalia. Come and see it today!
Zillow last checked: 8 hours ago
Listing updated: October 09, 2023 at 11:59am
Listed by:
Landon Bellum 720-300-6242,
RE/MAX Professionals,
The Griffith Home Team 303-726-0410,
RE/MAX Professionals
Bought with:
Bob Kelly, 184171
Kentwood Real Estate DTC, LLC
Source: REcolorado,MLS#: 2378059
Facts & features
Interior
Bedrooms & bathrooms
- Bedrooms: 5
- Bathrooms: 3
- Full bathrooms: 3
- Main level bathrooms: 2
- Main level bedrooms: 3
Primary bedroom
- Level: Main
Primary bedroom
- Level: Basement
Bedroom
- Level: Main
Bedroom
- Level: Main
Bedroom
- Level: Basement
Primary bathroom
- Description: Ensuite 5-Piece Bath
- Level: Main
Primary bathroom
- Level: Basement
Bathroom
- Level: Main
Bonus room
- Description: Could Be An Office
- Level: Main
Bonus room
- Description: Could Be An Office
- Level: Basement
Kitchen
- Level: Basement
Laundry
- Level: Main
Heating
- Forced Air
Cooling
- Evaporative Cooling
Appliances
- Included: Dishwasher, Disposal, Double Oven, Dryer, Freezer, Microwave, Oven, Refrigerator, Washer
- Laundry: In Unit
Features
- Ceiling Fan(s), Eat-in Kitchen, Entrance Foyer, Five Piece Bath, Granite Counters, High Ceilings, Kitchen Island, Open Floorplan, Pantry, Primary Suite, Smoke Free, Tile Counters, Walk-In Closet(s)
- Flooring: Tile, Wood
- Basement: Bath/Stubbed,Crawl Space,Exterior Entry,Finished,Full,Walk-Out Access
- Number of fireplaces: 3
- Fireplace features: Basement, Electric, Gas
- Common walls with other units/homes: No Common Walls
Interior area
- Total structure area: 6,330
- Total interior livable area: 6,330 sqft
- Finished area above ground: 4,048
- Finished area below ground: 2,281
Property
Parking
- Total spaces: 7
- Parking features: Floor Coating, Heated Garage, RV Garage, Storage
- Attached garage spaces: 4
- Details: RV Spaces: 3
Features
- Levels: One
- Stories: 1
- Patio & porch: Covered, Deck, Front Porch, Patio, Wrap Around
- Exterior features: Dog Run, Gas Grill, Playground, Private Yard
- Fencing: Partial
- Has view: Yes
- View description: Meadow, Mountain(s), Valley
Lot
- Size: 12.99 Acres
- Features: Foothills, Landscaped, Many Trees, Meadow, Mountainous, Open Space, Secluded, Sprinklers In Front, Sprinklers In Rear
- Residential vegetation: Brush, Partially Wooded, Wooded, Sagebrush
Details
- Parcel number: R0461452
- Zoning: LRR/RR
- Special conditions: Standard
- Horses can be raised: Yes
Construction
Type & style
- Home type: SingleFamily
- Property subtype: Single Family Residence
Materials
- Brick, Frame
- Roof: Concrete
Condition
- Updated/Remodeled
- Year built: 1995
Utilities & green energy
- Water: Well
Community & neighborhood
Location
- Region: Sedalia
- Subdivision: Bellum Pines
HOA & financial
HOA
- Has HOA: Yes
- HOA fee: $200 annually
- Association name: Park Ridge Pines Homeowners Association
- Association phone: 503-705-6674
Other
Other facts
- Listing terms: Cash,Conventional,Jumbo
- Ownership: Individual
- Road surface type: Paved
Price history
| Date | Event | Price |
|---|---|---|
| 10/6/2023 | Sold | $1,700,000$269/sqft |
Source: | ||
Public tax history
| Year | Property taxes | Tax assessment |
|---|---|---|
| 2025 | $12,457 +3.6% | $124,600 -17.2% |
| 2024 | $12,025 +78.6% | $150,480 -1% |
| 2023 | $6,734 -3.9% | $151,940 +70.6% |
Find assessor info on the county website
Neighborhood: 80135
Nearby schools
GreatSchools rating
- 5/10Sedalia Elementary SchoolGrades: PK-6Distance: 7.7 mi
- 5/10Castle Rock Middle SchoolGrades: 7-8Distance: 6.5 mi
- 8/10Castle View High SchoolGrades: 9-12Distance: 6.6 mi
Schools provided by the listing agent
- Elementary: Sedalia
- Middle: Castle Rock
- High: Castle View
- District: Douglas RE-1
Source: REcolorado. This data may not be complete. We recommend contacting the local school district to confirm school assignments for this home.
Get a cash offer in 3 minutes
Find out how much your home could sell for in as little as 3 minutes with a no-obligation cash offer.
Estimated market value$1,818,300
Get a cash offer in 3 minutes
Find out how much your home could sell for in as little as 3 minutes with a no-obligation cash offer.
Estimated market value
$1,818,300

